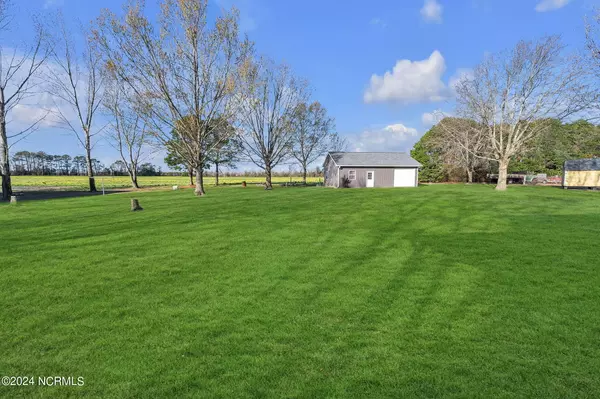$335,000
$345,000
2.9%For more information regarding the value of a property, please contact us for a free consultation.
235 Bowens RD Edenton, NC 27932
3 Beds
3 Baths
2,128 SqFt
Key Details
Sold Price $335,000
Property Type Single Family Home
Sub Type Single Family Residence
Listing Status Sold
Purchase Type For Sale
Square Footage 2,128 sqft
Price per Sqft $157
MLS Listing ID 100432464
Sold Date 05/02/24
Style Wood Frame
Bedrooms 3
Full Baths 2
Half Baths 1
HOA Y/N No
Originating Board North Carolina Regional MLS
Year Built 2000
Lot Size 1.180 Acres
Acres 1.18
Lot Dimensions 151x345x147x351
Property Description
Come check out this beautiful home first! Downstairs you will find beautful large-plank wood floors as well as a large primary bedroom suite. The kitchen is open with a ton of natural lighting. Upstairs has 2 large bedrooms and 2 bonus rooms and a full bathroom in the hallway. Behind the house is a large 24x36 detached garage and workshop that is has proper electric and water, is insulated and also wired for internet. Outside you will find large porches on the front and rear of the home. The property sits on 1.18 acres in beautful Edenton. New HVAC upstairs 2023, HVAC downstairs 2018. Property has an underground dog fence.
Location
State NC
County Chowan
Zoning A1
Direction From Edenton, take NC 32 North/Virgina Road, Left onto Wildcat Road, Left onto Chambers Ferry, Right onto Morristown Road, Left onto Bowens Road, home is on the right.
Location Details Mainland
Rooms
Other Rooms Workshop
Basement Crawl Space, None
Primary Bedroom Level Primary Living Area
Interior
Interior Features Workshop, Kitchen Island, Master Downstairs, Ceiling Fan(s), Walk-In Closet(s)
Heating Gas Pack, Electric, Heat Pump
Cooling Central Air
Flooring Carpet, Vinyl, Wood
Window Features Blinds
Appliance Water Softener, Refrigerator, Range, Dishwasher
Laundry Hookup - Dryer, Washer Hookup, Inside
Exterior
Garage Gravel, Circular Driveway
Garage Spaces 1.0
Waterfront No
Waterfront Description None
Roof Type Architectural Shingle
Porch Covered, Porch
Parking Type Gravel, Circular Driveway
Building
Lot Description Open Lot
Story 2
Entry Level Two
Sewer Septic On Site
Water Municipal Water
New Construction No
Others
Tax ID 688600404470
Acceptable Financing Cash, Conventional, FHA, VA Loan
Listing Terms Cash, Conventional, FHA, VA Loan
Special Listing Condition None
Read Less
Want to know what your home might be worth? Contact us for a FREE valuation!

Our team is ready to help you sell your home for the highest possible price ASAP







