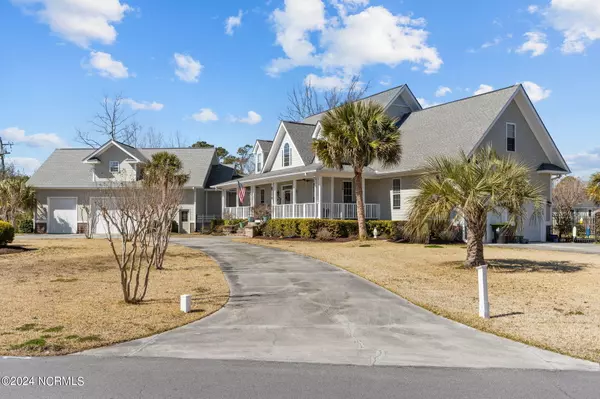$625,000
$595,000
5.0%For more information regarding the value of a property, please contact us for a free consultation.
2201 North RD Morehead City, NC 28557
3 Beds
2 Baths
2,680 SqFt
Key Details
Sold Price $625,000
Property Type Single Family Home
Sub Type Single Family Residence
Listing Status Sold
Purchase Type For Sale
Square Footage 2,680 sqft
Price per Sqft $233
Subdivision River Heights
MLS Listing ID 100428961
Sold Date 05/10/24
Style Wood Frame
Bedrooms 3
Full Baths 2
HOA Y/N No
Originating Board North Carolina Regional MLS
Year Built 2002
Annual Tax Amount $2,386
Lot Size 0.650 Acres
Acres 0.65
Lot Dimensions 40x112x195x169x35x136
Property Description
Exceptional residence with a separate 3-1/2 car garage and upper-level guest accommodations featuring a full kitchen and bath. Ideal location in Morehead City w/ a short drive to the beach. This residence boasts modern updates and a well-designed layout. Abundant natural light floods the main living areas through numerous large windows. The main floor encompasses an impressive foyer, formal dining room, two-story living space with a wood-burning fireplace, a spacious kitchen with ample counter space, and a master suite. On the upper level, discover three additional bedrooms, an office, a full bathroom, and a generous bonus room. Wood floors grace the main living spaces, while the upstairs bedrooms showcase updated carpeting. The laundry room is conveniently situated off the two-car garage, featuring a convenient second staircase leading to the bonus room. Outside, enjoy a fully fenced yard, back deck, screened porch, picturesque landscaping, and a spacious front porch to rock the day away. The residence is equipped with granite counters, stainless steel appliances, a sealed crawl space with a dehumidifier, a full house backup generator, and a tiled shower in the expansive master bathroom. Additionally, the detached three-car garage with climate control boasts soaring ceilings, making it perfect for boat storage, and includes 942 square feet of heated living space over the garage. This bonus space features a full kitchen, bathroom, and a separate entrance. Located in an X Flood zone yet close to all the waterfront that Carteret County has to offer. The potential for this stunning home is limitless.
Location
State NC
County Carteret
Community River Heights
Zoning Residential
Direction Hwy 70E or Bridges St, turn left onto N. 20th St. Follow all the way to the end. Straight ahead is River Heights. House sits on the corner of North Rd and Country Club Rd. Sign in yard.
Location Details Mainland
Rooms
Other Rooms Second Garage, Storage, Workshop
Basement None
Primary Bedroom Level Primary Living Area
Interior
Interior Features Foyer, Mud Room, Solid Surface, Workshop, In-Law Floorplan, Whole-Home Generator, Master Downstairs, 2nd Kitchen, Apt/Suite, Vaulted Ceiling(s), Walk-in Shower, Walk-In Closet(s)
Heating Heat Pump, Electric, Forced Air
Cooling Central Air
Flooring Carpet, Tile, Wood
Fireplaces Type Gas Log
Fireplace Yes
Window Features Thermal Windows,Blinds
Appliance Washer, Stove/Oven - Electric, Refrigerator, Microwave - Built-In, Dryer, Dishwasher
Laundry Inside
Exterior
Garage Golf Cart Parking, Attached, Detached, Concrete, Lighted, Off Street, On Site, Paved
Garage Spaces 5.0
Pool None
Waterfront No
Waterfront Description None
Roof Type Shingle
Accessibility None
Porch Deck, Porch, Screened
Parking Type Golf Cart Parking, Attached, Detached, Concrete, Lighted, Off Street, On Site, Paved
Building
Lot Description Level, Corner Lot
Story 2
Entry Level Two
Foundation Combination
Sewer Septic On Site
Water Well
Architectural Style Patio
New Construction No
Others
Tax ID 638713242446000
Acceptable Financing Cash, Conventional, VA Loan
Listing Terms Cash, Conventional, VA Loan
Special Listing Condition None
Read Less
Want to know what your home might be worth? Contact us for a FREE valuation!

Our team is ready to help you sell your home for the highest possible price ASAP







