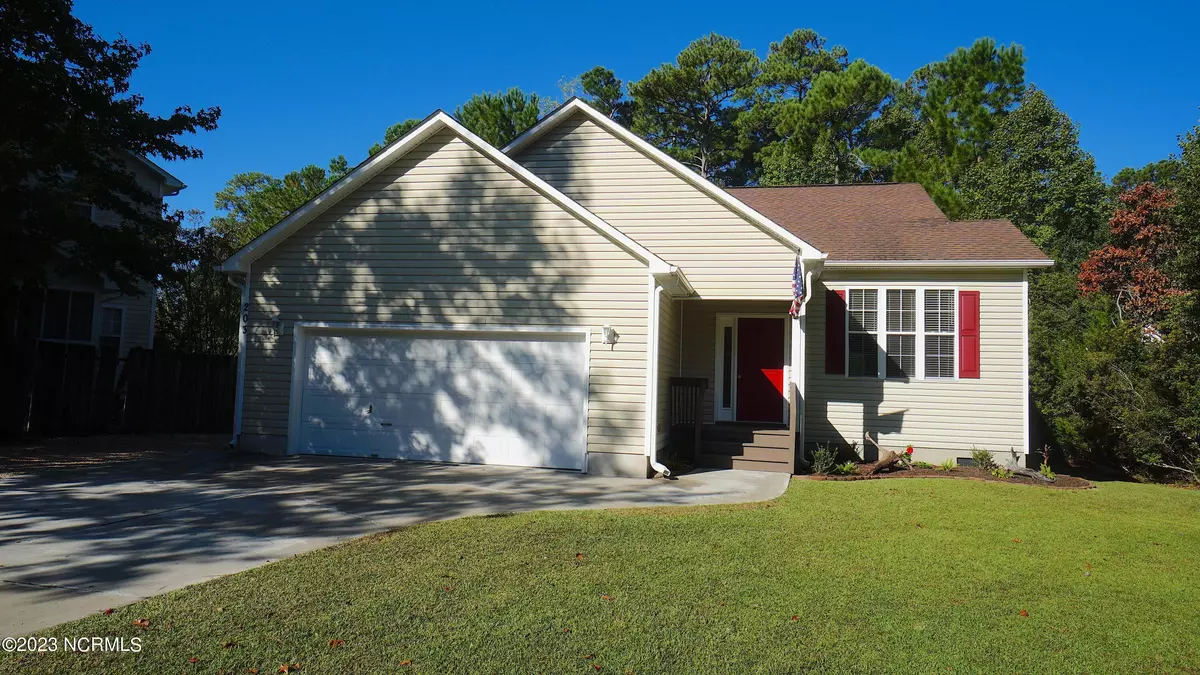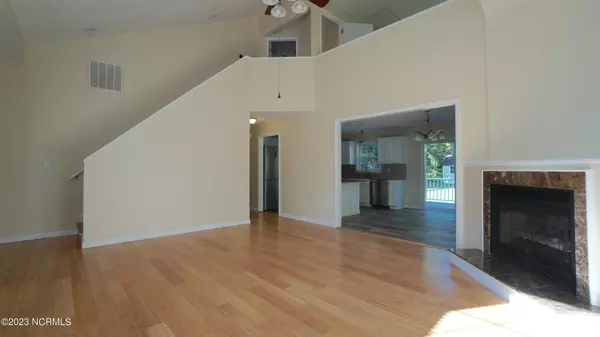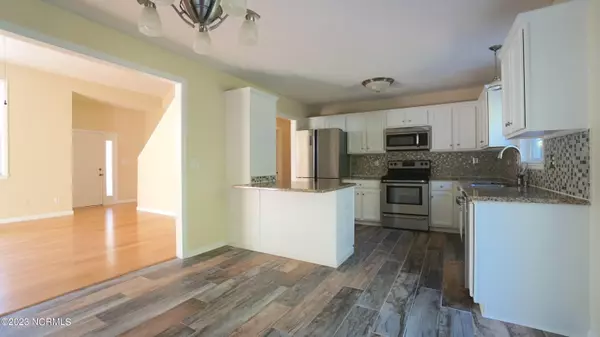$330,000
$343,000
3.8%For more information regarding the value of a property, please contact us for a free consultation.
203 N Holland Point DR Stella, NC 28582
3 Beds
2 Baths
1,611 SqFt
Key Details
Sold Price $330,000
Property Type Single Family Home
Sub Type Single Family Residence
Listing Status Sold
Purchase Type For Sale
Square Footage 1,611 sqft
Price per Sqft $204
Subdivision White Oak Landing
MLS Listing ID 100409846
Sold Date 05/14/24
Style Wood Frame
Bedrooms 3
Full Baths 2
HOA Fees $300
HOA Y/N Yes
Originating Board North Carolina Regional MLS
Year Built 2005
Annual Tax Amount $1,407
Lot Size 0.550 Acres
Acres 0.55
Lot Dimensions 80' X 299.92' X 80' X 299.89'
Property Description
This gorgeous single family home is 2nd Row to the White Oak River. It boasts 3 bedrooms, 2 full baths and a Loft which could be used as an extra bedroom, office or exercise room. This home has been freshly painted inside & out, with new flooring, granite countertops, gas fireplace with a beautiful cathedral ceiling. This home is move in ready! The large back yard gives you the allusion of privacy and peace because of the large trees. The Graceland building could be used as storage or a wonderful man cave. The back yard has room for a garden, and also lots of room to entertain around the fire pit or grill on the patio or deck. The 2 HVAC's are less than 4 years old. The newly placed rocks on the side of the house provide extra parking along with the 2 car garage or space for a boat. The public pier is only 2 houses down from the White Oak River's amazing view. HOA fees are less than $300 per year. White Oak Landing is a small, beautiful neighborhood. Home is close to Historic Swansboro, minutes from Emerald Isle and the beach, Jacksonville and Wilmington. Two airports are within one hour driving distance. This home will not be on the market for very long.
Location
State NC
County Onslow
Community White Oak Landing
Zoning R-20
Direction Hwy 24 towards Swansboro to Belgrade Swansboro Road, Right onto Curt Holland, go approximately 1 mile, take 2nd left onto Longwood Drive, Left at stop sign onto North Holland Drive, house on left.
Location Details Mainland
Rooms
Other Rooms Shed(s), Storage
Basement Crawl Space, Dirt Floor
Primary Bedroom Level Non Primary Living Area
Interior
Interior Features 9Ft+ Ceilings, Ceiling Fan(s), Pantry, Walk-In Closet(s)
Heating Heat Pump, Fireplace(s), Electric, Forced Air, Propane
Cooling Central Air
Flooring LVT/LVP, Bamboo, Carpet
Fireplaces Type Gas Log
Fireplace Yes
Appliance Refrigerator, Range, Dryer, Dishwasher
Laundry Inside
Exterior
Exterior Feature None
Parking Features Concrete, Garage Door Opener, Off Street, On Site, Paved
Garage Spaces 1.0
Pool None
Utilities Available Sewer Connected
Waterfront Description Second Row,Water Access Comm,None
Roof Type Shingle
Accessibility Accessible Doors, Accessible Entrance, Accessible Full Bath
Porch Deck, Patio
Building
Lot Description Interior Lot
Story 2
Entry Level Two
Structure Type None
New Construction No
Others
Tax ID 1157a-15
Acceptable Financing Cash, Conventional, FHA, USDA Loan, VA Loan
Listing Terms Cash, Conventional, FHA, USDA Loan, VA Loan
Special Listing Condition None
Read Less
Want to know what your home might be worth? Contact us for a FREE valuation!

Our team is ready to help you sell your home for the highest possible price ASAP







