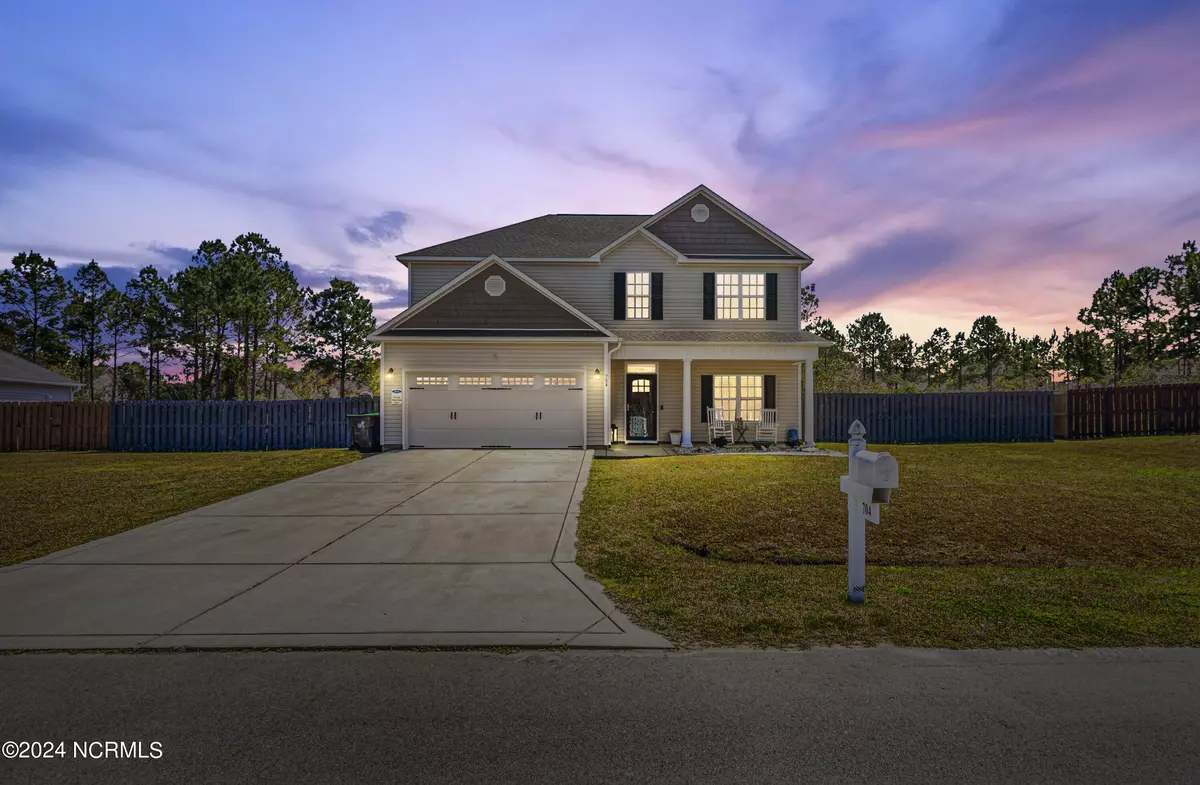$364,900
$364,900
For more information regarding the value of a property, please contact us for a free consultation.
704 Bayboro CT Holly Ridge, NC 28445
4 Beds
3 Baths
2,160 SqFt
Key Details
Sold Price $364,900
Property Type Single Family Home
Sub Type Single Family Residence
Listing Status Sold
Purchase Type For Sale
Square Footage 2,160 sqft
Price per Sqft $168
Subdivision Village At Folkstone
MLS Listing ID 100434896
Sold Date 05/15/24
Style Wood Frame
Bedrooms 4
Full Baths 2
Half Baths 1
HOA Fees $175
HOA Y/N Yes
Originating Board North Carolina Regional MLS
Year Built 2019
Annual Tax Amount $3,222
Lot Size 0.510 Acres
Acres 0.51
Lot Dimensions 101 x 190 x 138 x 190
Property Description
Welcome to this beautiful 4 bedroom, 2.5 bath with 2 car garage and 2 sheds in the highly desirable Village at Folkstone. Covered front and back porch with easy to maintain landscaping. Swimming pool and pergola can convey. Spacious kitchen with walk-in closet pantry, lots of countertops and island with overlapping counter perfect for bar stools. Breakfast area overlooks the private fenced in backyard with extended back concrete pad. Lots of natural light throughout home, plantation blinds, laundry on 2nd floor, downstairs has LVP flooring and carpet on 2nd floor. Electric fireplace in large living room and floor plan includes a separate formal dining area. All bedrooms are upstairs, primary bedroom is oversized with a trey ceiling and bathroom has dual vanities, garden tub with stand up shower and walk-in closet. Home is turn key ready! Centrally located close to all area amenities, topsail beaches, MARSOC and just between Camp Lejeune and Wilmington.
Location
State NC
County Onslow
Community Village At Folkstone
Zoning R-15
Direction Head down Highway 17 S, make a slight left onto Folkstone Rd, turn left onto Pamlico Dr, turn left onto Winfall Dr, turn right onto Bayboro Ct and the destination will be on the right.
Location Details Mainland
Rooms
Other Rooms Pergola, Shed(s)
Basement None
Primary Bedroom Level Non Primary Living Area
Interior
Interior Features Foyer, Kitchen Island, Tray Ceiling(s), Ceiling Fan(s), Pantry, Walk-in Shower, Walk-In Closet(s)
Heating Electric, Heat Pump
Cooling Central Air
Flooring LVT/LVP, Carpet
Window Features Blinds
Appliance Stove/Oven - Electric, Microwave - Built-In, Dishwasher
Laundry Hookup - Dryer, Washer Hookup, Inside
Exterior
Exterior Feature None
Garage Attached, Concrete, Off Street, On Site, Paved
Garage Spaces 2.0
Pool Above Ground
Waterfront No
Roof Type Shingle
Accessibility None
Porch Covered, Patio, Porch
Parking Type Attached, Concrete, Off Street, On Site, Paved
Building
Story 2
Entry Level Two
Foundation Slab
Sewer Municipal Sewer
Water Municipal Water
Structure Type None
New Construction No
Others
Tax ID 747c-355
Acceptable Financing Cash, Conventional, FHA, USDA Loan, VA Loan
Listing Terms Cash, Conventional, FHA, USDA Loan, VA Loan
Special Listing Condition None
Read Less
Want to know what your home might be worth? Contact us for a FREE valuation!

Our team is ready to help you sell your home for the highest possible price ASAP







