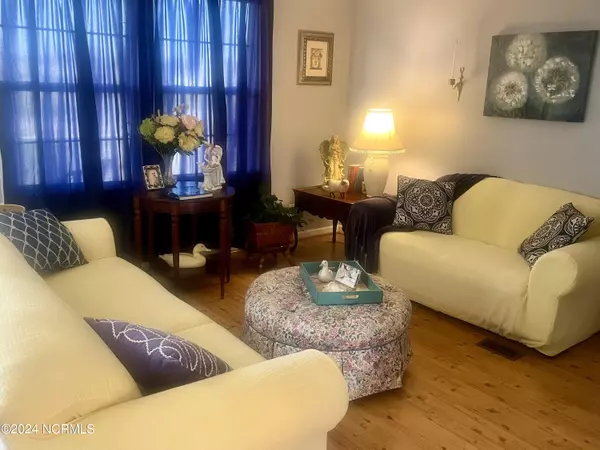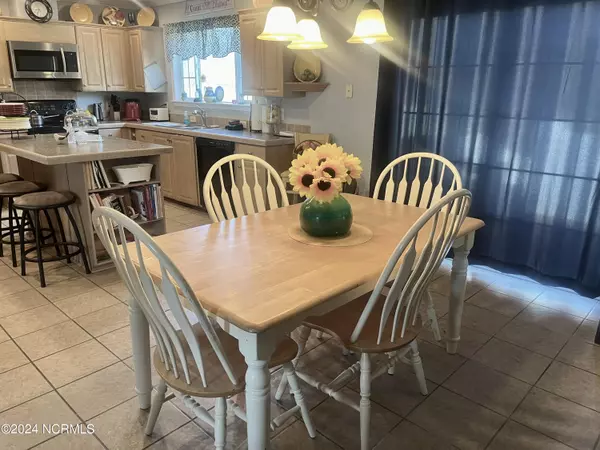$245,000
$235,000
4.3%For more information regarding the value of a property, please contact us for a free consultation.
128 Lisa'S WAY Elizabeth City, NC 27909
4 Beds
2 Baths
2,052 SqFt
Key Details
Sold Price $245,000
Property Type Manufactured Home
Sub Type Manufactured Home
Listing Status Sold
Purchase Type For Sale
Square Footage 2,052 sqft
Price per Sqft $119
Subdivision Oak Stump
MLS Listing ID 100432585
Sold Date 05/15/24
Style Wood Frame
Bedrooms 4
Full Baths 2
HOA Y/N No
Originating Board North Carolina Regional MLS
Year Built 2006
Annual Tax Amount $1,096
Lot Size 0.650 Acres
Acres 0.65
Lot Dimensions 100x329x105x267
Property Description
Welcome home! This home blends comfort, style, and functionality in every corner. A spacious living room is perfect for hosting gatherings or unwinding after a long day. Adjacent, you'll find a cozy family room with a wood burning fireplace, providing the ideal space for relaxation and entertainment. The heart of the home is the large eat-in kitchen boasting an island, where culinary delights come to life and memories are made. The fenced backyard offers privacy and security, accompanied by a convenient storage shed for all your outdoor essentials. Soak up the sun on the expansive deck, overlooking your very own above-ground swimming pool - the ultimate spot for summer fun and relaxation. Don't miss your chance to make it yours! Schedule your showing today.
Location
State NC
County Pasquotank
Community Oak Stump
Zoning R-25
Direction Hwy 17 to Oak Stump Rd. Right turn on Interpath Parkway. Right on Lisa's Way. House will be on the right.
Location Details Mainland
Rooms
Basement Crawl Space
Primary Bedroom Level Primary Living Area
Interior
Interior Features Kitchen Island, Master Downstairs, Ceiling Fan(s), Walk-In Closet(s)
Heating Heat Pump, Fireplace(s), Electric
Cooling Central Air
Flooring Carpet, Vinyl
Window Features Blinds
Appliance Stove/Oven - Electric, Refrigerator, Dishwasher
Laundry Inside
Exterior
Garage Concrete
Waterfront No
Roof Type Architectural Shingle
Porch Covered, Deck, Porch
Parking Type Concrete
Building
Story 1
Entry Level One
Sewer Septic On Site
Water Municipal Water
New Construction No
Others
Tax ID 8902 397564
Acceptable Financing Cash, Conventional, FHA, VA Loan
Listing Terms Cash, Conventional, FHA, VA Loan
Special Listing Condition None
Read Less
Want to know what your home might be worth? Contact us for a FREE valuation!

Our team is ready to help you sell your home for the highest possible price ASAP







