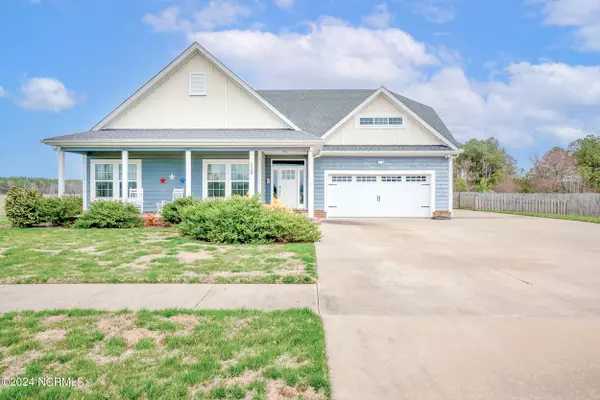$550,000
$550,000
For more information regarding the value of a property, please contact us for a free consultation.
110 Bumbleberry DR Moyock, NC 27958
3 Beds
3 Baths
2,717 SqFt
Key Details
Sold Price $550,000
Property Type Single Family Home
Sub Type Single Family Residence
Listing Status Sold
Purchase Type For Sale
Square Footage 2,717 sqft
Price per Sqft $202
Subdivision Holly Ridge
MLS Listing ID 100429978
Sold Date 05/13/24
Style Wood Frame
Bedrooms 3
Full Baths 2
Half Baths 1
HOA Fees $708
HOA Y/N Yes
Originating Board North Carolina Regional MLS
Year Built 2014
Lot Size 0.910 Acres
Acres 0.91
Lot Dimensions 140X280
Property Description
This attractive transitional ranch might just have all that you are looking for ! Foyer with hardwood that opens to a formal dining area with a tray celing . Kitchen opens to Living Room with a double sided gas fireplace and sunroom on the other side. The kitchen is well appointed & has a breakfast nook and huge corner pantry, granite countertops, SS appliances & tile backsplash . The center island makes it great for entertaining and seats 6. Spacious master suite w/ tiled bathroom, glass shower door, double vanity sinks , water closet, & 2 walk in closets, 1 w/built ins.
This split floor plan has two spacious bedrooms and a full laundry on opposite side of home . One of many highlights is the expansive FROG w/ half bath. Sprawling 1 acre lot that is fully fenced, that backs to woods with an open field to the side . 10X15 storage shed, Large Back deck to watch gorgeous sunsets . Dead end street. Centrally located in Moyock and close to the VA line . The perfect place to call home!
VA loan could be assumable at a 2.25% rate.
Location
State NC
County Currituck
Community Holly Ridge
Zoning R
Direction From Guinea Rd , turn on Bumbleberry Dr, follow to the end , house is on the right .
Location Details Mainland
Rooms
Other Rooms Shed(s)
Basement Crawl Space, None
Primary Bedroom Level Primary Living Area
Interior
Interior Features Foyer, Solid Surface, Master Downstairs, 9Ft+ Ceilings, Tray Ceiling(s), Ceiling Fan(s), Pantry, Reverse Floor Plan, Walk-in Shower, Eat-in Kitchen, Walk-In Closet(s)
Heating Heat Pump, Fireplace(s), Electric, Forced Air
Cooling Central Air
Flooring LVT/LVP, Carpet, Tile
Fireplaces Type Gas Log
Fireplace Yes
Appliance Stove/Oven - Electric, Refrigerator, Microwave - Built-In, Dishwasher
Laundry Inside
Exterior
Exterior Feature Gas Logs
Garage On Street, Additional Parking, Concrete, Garage Door Opener, On Site
Garage Spaces 2.0
Pool None
Utilities Available Municipal Water Available
Waterfront No
Waterfront Description None
Roof Type Architectural Shingle
Accessibility Accessible Entrance
Porch Deck
Parking Type On Street, Additional Parking, Concrete, Garage Door Opener, On Site
Building
Lot Description Dead End
Story 2
Entry Level One and One Half
Sewer Septic On Site
Structure Type Gas Logs
New Construction No
Others
Tax ID 8041-43-8626
Acceptable Financing Cash, Conventional, FHA, USDA Loan, VA Loan
Listing Terms Cash, Conventional, FHA, USDA Loan, VA Loan
Special Listing Condition None
Read Less
Want to know what your home might be worth? Contact us for a FREE valuation!

Our team is ready to help you sell your home for the highest possible price ASAP







