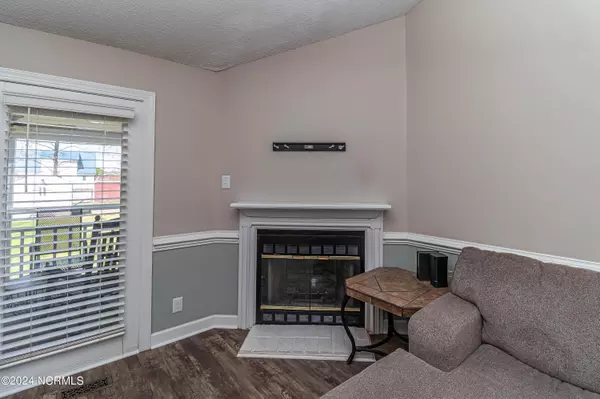$217,800
$221,850
1.8%For more information regarding the value of a property, please contact us for a free consultation.
712 Western Wayne Drive Pikeville, NC 27863
3 Beds
2 Baths
1,150 SqFt
Key Details
Sold Price $217,800
Property Type Single Family Home
Sub Type Single Family Residence
Listing Status Sold
Purchase Type For Sale
Square Footage 1,150 sqft
Price per Sqft $189
Subdivision Western Wayne Estates
MLS Listing ID 100437712
Sold Date 05/15/24
Style Wood Frame
Bedrooms 3
Full Baths 2
HOA Y/N No
Originating Board North Carolina Regional MLS
Year Built 1991
Annual Tax Amount $1,116
Lot Size 0.470 Acres
Acres 0.47
Lot Dimensions 100 x 200
Property Description
Welcome to your new home at 712 Western Wayne Dr, Pikeville, NC 27863! This charming property offers a comfortable and convenient lifestyle perfect for families, professionals, or anyone looking for a peaceful retreat in a welcoming community.
Spanning 1150 sqft, this house features 3 cozy bedrooms and 2 modern bathrooms, providing ample space for relaxation and privacy. The heart of the home is the large living room, complete with a corner gas fireplace that creates a warm and inviting atmosphere for gatherings or quiet evenings in.
Cooking enthusiasts will delight in the updated kitchen, outfitted with stainless steel appliances, making meal prep a breeze. The flow between the kitchen and living areas ensures you'll never miss out on conversations while hosting friends or family.
Step outside to the screened porch, where you can enjoy the outdoors without the bother of pests. The property also boasts a fenced yard, offering a safe space for children or pets to play, and a storage building for your extra belongings or workshop needs.
Located in a friendly neighborhood, this home is just a short distance from essential amenities. Northwest Elementary School, Western Wayne Medical Center, Family Dollar, and Food Lion are within easy reach, ensuring your daily needs are well catered for. Plus, the nearby Northwest Elementary, Norwayne Middle School, and Charles B. Aycock High School offer many great educational opportunities for those with school-aged children.
Whether you're enjoying the practicality of the nearby amenities, entertaining in the spacious living room, or just relaxing on the porch, 712 Western Wayne Dr offers a blend of comfort, convenience, and community. Make it yours today and start creating lasting memories in this beautiful home.
Location
State NC
County Wayne
Community Western Wayne Estates
Zoning Residential
Direction Highway 581 North, left on Gurley Dairy Road, left on Johnson Avenue, right on Western Wayne Drive. Home is on the right.
Location Details Mainland
Rooms
Other Rooms See Remarks, Storage
Basement Crawl Space, None
Primary Bedroom Level Primary Living Area
Interior
Interior Features Vaulted Ceiling(s), Ceiling Fan(s)
Heating Heat Pump, Electric
Cooling Central Air
Flooring Carpet, Laminate
Fireplaces Type Gas Log
Fireplace Yes
Window Features Blinds
Appliance Range, Microwave - Built-In, Dishwasher
Laundry Inside
Exterior
Exterior Feature Gas Logs
Garage Attached, Garage Door Opener
Garage Spaces 2.0
Utilities Available Water Connected
Waterfront No
Roof Type Composition
Porch Covered, Deck, Porch, Screened
Parking Type Attached, Garage Door Opener
Building
Story 1
Sewer Septic On Site
Structure Type Gas Logs
New Construction No
Others
Tax ID 08h05010001188
Acceptable Financing Cash, Conventional, FHA, USDA Loan, VA Loan
Listing Terms Cash, Conventional, FHA, USDA Loan, VA Loan
Special Listing Condition None
Read Less
Want to know what your home might be worth? Contact us for a FREE valuation!

Our team is ready to help you sell your home for the highest possible price ASAP







