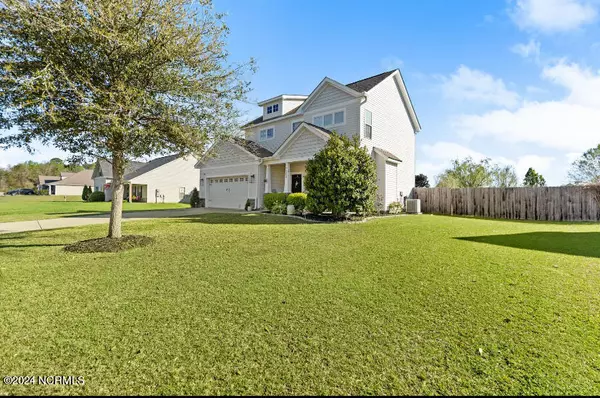$265,000
$265,000
For more information regarding the value of a property, please contact us for a free consultation.
102 Penster CT Richlands, NC 28574
3 Beds
3 Baths
1,443 SqFt
Key Details
Sold Price $265,000
Property Type Single Family Home
Sub Type Single Family Residence
Listing Status Sold
Purchase Type For Sale
Square Footage 1,443 sqft
Price per Sqft $183
Subdivision Maidstone Park
MLS Listing ID 100436903
Sold Date 05/16/24
Style Wood Frame
Bedrooms 3
Full Baths 2
Half Baths 1
HOA Fees $120
HOA Y/N Yes
Originating Board North Carolina Regional MLS
Year Built 2012
Annual Tax Amount $2,166
Lot Size 0.340 Acres
Acres 0.34
Lot Dimensions irr
Property Description
Charming 3 bed, 2.5 bath home in Maidstone Park is ready for a new family! Cozy and warm, this one is just perfect. Downstairs welcomes you with bamboo flooring throughout, adding an elegant touch to the living spaces. Cozy up to the fireplace in the living room. Check out the kitchen with beautifully tiled backsplash, sleek black stainless steel appliances, updated 2-tone cabinets, and modern fixtures throughout.
Upstairs, discover all 3 bedrooms, with a master suite that is sure to be a place to come and relax. The freshly painted master bath boasts 2 separate vanities, a soaker tub, and a separate shower. The two remaining bedrooms are also freshly painted and share a Jack and Jill bath, with painted bathroom vanities adding to the updated feel. Take a walk in the fully fenced backyard where you can spend some time around the firepit and roast some s'mores. For a more relaxing atmosphere gather under the gazebo. Come take a look and see for yourself all that this home has to offer. ** hot tub does not convey**
Location
State NC
County Onslow
Community Maidstone Park
Zoning R-15
Direction Hwy 258 toward Richlands, right on Comfort Rd., right on Maidstone, right on Penster
Location Details Mainland
Rooms
Other Rooms Gazebo
Primary Bedroom Level Non Primary Living Area
Interior
Interior Features Tray Ceiling(s), Ceiling Fan(s), Walk-in Shower, Walk-In Closet(s)
Heating Electric, Forced Air, Heat Pump
Cooling Central Air
Flooring Bamboo, Carpet, Tile
Window Features Blinds
Appliance Stove/Oven - Electric, Refrigerator, Microwave - Built-In, Disposal, Dishwasher
Laundry Inside
Exterior
Garage Paved
Garage Spaces 2.0
Waterfront No
Roof Type Shingle
Porch Covered, Porch
Parking Type Paved
Building
Story 2
Entry Level Two
Foundation Slab
Sewer Municipal Sewer
Water Municipal Water
New Construction No
Others
Tax ID 43e-71
Acceptable Financing Cash, Conventional, FHA, USDA Loan, VA Loan
Listing Terms Cash, Conventional, FHA, USDA Loan, VA Loan
Special Listing Condition None
Read Less
Want to know what your home might be worth? Contact us for a FREE valuation!

Our team is ready to help you sell your home for the highest possible price ASAP







