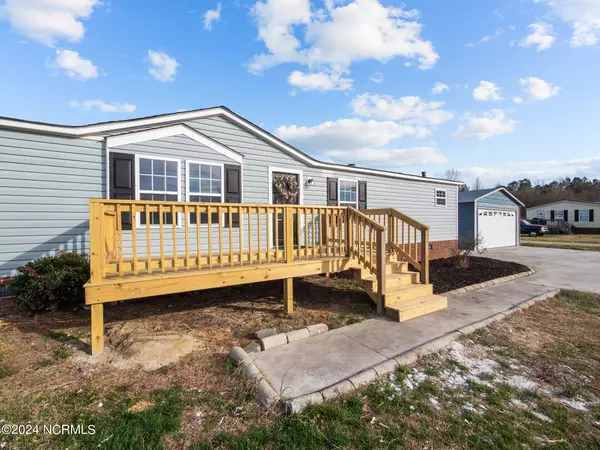$199,000
$199,900
0.5%For more information regarding the value of a property, please contact us for a free consultation.
1105 Haw Branch RD Beulaville, NC 28518
3 Beds
2 Baths
1,512 SqFt
Key Details
Sold Price $199,000
Property Type Manufactured Home
Sub Type Manufactured Home
Listing Status Sold
Purchase Type For Sale
Square Footage 1,512 sqft
Price per Sqft $131
Subdivision Garner Acres
MLS Listing ID 100430228
Sold Date 05/17/24
Style Wood Frame
Bedrooms 3
Full Baths 2
HOA Y/N No
Originating Board North Carolina Regional MLS
Year Built 1990
Annual Tax Amount $487
Lot Size 0.430 Acres
Acres 0.43
Lot Dimensions 169.86 x 110 x 169.6 x 110
Property Description
Welcome to this charming 3 bedroom, 2 bathroom renovated home that seamlessly blends modern finishes and comfort. This home features a paved driveway, a detached garage and two newly built decks. Entering into the home, the spacious interior is flooded with natural light, accentuating the new flooring, fresh paint and charming finishes throughout. This home features an open living room AND family room. The family room displays a beautiful cozy fireplace that is accented by built ins and a sliding glass door that leads to the back deck which is perfect for entertaining. The kitchen is equipped with new appliances, new cabinetry and countertops next to the laundry area. The laundry room leads out to the paved driveway and detached garage for quick access into the home. The roomy owner suite features 2 walk in closets, a spacious bathroom, separate dual vanities and a stand up shower. Each bedroom is generous in size. The guest bathroom also features a new vanity and stand up shower. The backyard is fenced in perfect for pets. You do not want to miss out on this beautiful renovated home. Schedule your showing today!
Location
State NC
County Onslow
Community Garner Acres
Zoning RA
Direction Take NC-24 W/US-258 N to Haw Branch Rd turn left on to Haw Branch Rd. Destination will be on the left.
Location Details Mainland
Rooms
Basement Crawl Space
Primary Bedroom Level Primary Living Area
Interior
Interior Features Walk-In Closet(s)
Heating Heat Pump, Electric
Exterior
Garage Paved
Garage Spaces 2.0
Waterfront No
Roof Type Shingle
Porch Porch
Parking Type Paved
Building
Lot Description See Remarks
Story 1
Entry Level One
Foundation Brick/Mortar
Sewer Septic On Site
New Construction No
Others
Tax ID 19-67.2
Acceptable Financing Cash, Conventional, FHA, USDA Loan, VA Loan
Listing Terms Cash, Conventional, FHA, USDA Loan, VA Loan
Special Listing Condition None
Read Less
Want to know what your home might be worth? Contact us for a FREE valuation!

Our team is ready to help you sell your home for the highest possible price ASAP







