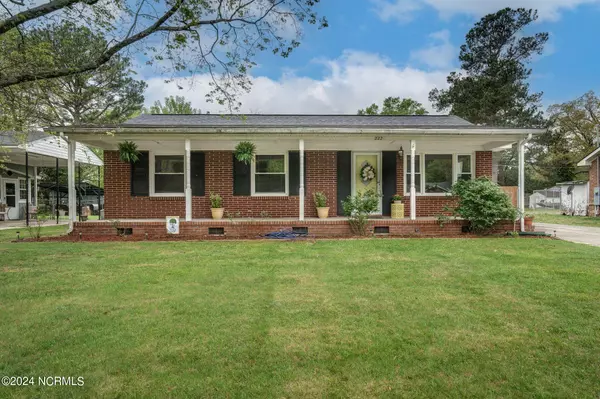$170,000
$165,200
2.9%For more information regarding the value of a property, please contact us for a free consultation.
2226 Panola ST Tarboro, NC 27886
3 Beds
2 Baths
1,154 SqFt
Key Details
Sold Price $170,000
Property Type Single Family Home
Sub Type Single Family Residence
Listing Status Sold
Purchase Type For Sale
Square Footage 1,154 sqft
Price per Sqft $147
Subdivision Lynndale
MLS Listing ID 100437689
Sold Date 05/20/24
Style Wood Frame
Bedrooms 3
Full Baths 2
HOA Y/N No
Originating Board North Carolina Regional MLS
Year Built 1962
Annual Tax Amount $1,344
Lot Size 10,498 Sqft
Acres 0.24
Lot Dimensions 70*150*70*150
Property Description
Welcome to your oasis in Tarboro! This charming home boasts incredible outdoor living spaces, with a covered front porch perfect for morning coffee and a covered back lanai ideal for unwinding after a long day. Need versatile space? Look no further than the double detached garage/workshop, converted into a game room/gathering space or a fantastic home office or business. Inside, discover 3 bedrooms and 2 full baths, with all appliances included for your convenience. Nestled in an established neighborhood, you'll enjoy proximity to grocery stores, shopping, restaurants, breweries, and Tarboro's rich historic district. Easy access to all Eastern NC via Hwy 64 completes this perfect package.
Location
State NC
County Edgecombe
Community Lynndale
Zoning RA8
Direction Hwy 64 to Tarboro exit left onto Western Blvd, then right at Northern Blvd, right at stoplight on Main Street then left onto Davis Dr and tright onto Panola home is on the right.
Location Details Mainland
Rooms
Other Rooms See Remarks, Workshop
Basement Crawl Space, None
Primary Bedroom Level Primary Living Area
Interior
Interior Features Workshop, Master Downstairs, Ceiling Fan(s), Walk-in Shower
Heating Electric, Forced Air
Cooling Central Air
Flooring Carpet, Laminate, Vinyl
Fireplaces Type None
Fireplace No
Window Features Blinds
Appliance See Remarks, Vent Hood, Stove/Oven - Electric, Refrigerator, Dryer, Dishwasher
Laundry Hookup - Dryer, Washer Hookup
Exterior
Garage Attached, Covered, Detached, Off Street, On Site, Paved, Tandem
Garage Spaces 1.0
Carport Spaces 1
Pool None
Utilities Available Municipal Sewer Available
Waterfront No
Waterfront Description None
Roof Type Shingle
Accessibility None
Porch Covered, Porch, See Remarks
Parking Type Attached, Covered, Detached, Off Street, On Site, Paved, Tandem
Building
Lot Description Open Lot
Story 1
Entry Level One
Sewer Municipal Sewer
Water Municipal Water
New Construction No
Others
Tax ID 473911565200
Acceptable Financing Cash, Conventional, FHA, USDA Loan, VA Loan
Listing Terms Cash, Conventional, FHA, USDA Loan, VA Loan
Special Listing Condition None
Read Less
Want to know what your home might be worth? Contact us for a FREE valuation!

Our team is ready to help you sell your home for the highest possible price ASAP







