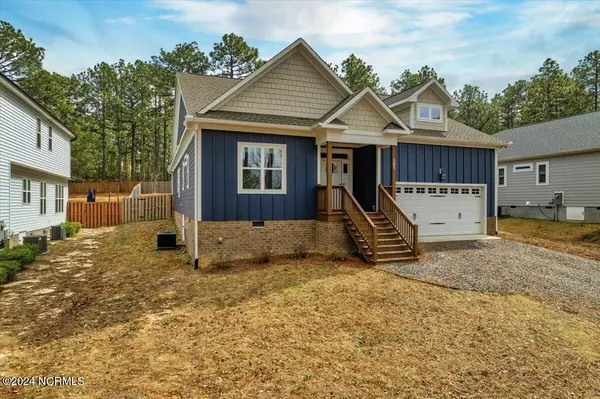$505,000
$507,000
0.4%For more information regarding the value of a property, please contact us for a free consultation.
585 Clark ST Southern Pines, NC 28387
3 Beds
3 Baths
1,989 SqFt
Key Details
Sold Price $505,000
Property Type Single Family Home
Sub Type Single Family Residence
Listing Status Sold
Purchase Type For Sale
Square Footage 1,989 sqft
Price per Sqft $253
Subdivision Not In Subdivision
MLS Listing ID 100431441
Sold Date 05/22/24
Style Wood Frame
Bedrooms 3
Full Baths 2
Half Baths 1
HOA Y/N No
Originating Board North Carolina Regional MLS
Year Built 2019
Lot Size 0.460 Acres
Acres 0.46
Lot Dimensions 66x304x66x293
Property Description
Welcome to your dream home near downtown Southern Pines! This stunning three-bedroom, two and a half-bathroom residence boasts an array of features that will capture your heart. As you step inside, you'll be greeted by lovely hardwood floors and trim work that showcases the quality of construction on this home.
The spacious living area is perfect for entertaining guests or relaxing with family, and the upgraded closets provide ample storage for all your belongings. The kitchen is a chef's delight, with plenty of cabinet storage, a large pantry, and a convenient island for meal prep.
The primary bedroom offers a welcoming retreat with its own ensuite bathroom featuring a luxurious tile shower. Two additional bedrooms and another full jack and jill bathroom ensure plenty of space for family or guests.
Outside, you'll find a large yard with a privacy fence and a covered back patio, ideal for enjoying the beautiful weather or hosting outdoor gatherings. Plus, the two-car garage provides secure parking and additional storage space.
With its impeccable design and thoughtful features throughout, this home is truly a must-see. Don't miss out on the opportunity to make it yours!
Location
State NC
County Moore
Community Not In Subdivision
Zoning RS-1
Direction From Midland Rd, turn onto Clark Street and the house will be on your right.
Location Details Mainland
Rooms
Basement Crawl Space, None
Primary Bedroom Level Primary Living Area
Interior
Interior Features Master Downstairs, Ceiling Fan(s), Pantry
Heating Electric, Heat Pump
Cooling Central Air
Flooring Carpet, Tile, Wood
Fireplaces Type Gas Log
Fireplace Yes
Appliance Washer, Stove/Oven - Electric, Refrigerator, Microwave - Built-In, Dryer, Dishwasher
Laundry Hookup - Dryer, Washer Hookup, Inside
Exterior
Garage Off Street
Garage Spaces 2.0
Waterfront No
Roof Type Composition
Porch Covered, Patio, Porch
Parking Type Off Street
Building
Story 1
Entry Level One
Sewer Municipal Sewer
Water Municipal Water
New Construction No
Others
Tax ID 20160382
Acceptable Financing Cash, Conventional, FHA, VA Loan
Listing Terms Cash, Conventional, FHA, VA Loan
Special Listing Condition None
Read Less
Want to know what your home might be worth? Contact us for a FREE valuation!

Our team is ready to help you sell your home for the highest possible price ASAP







