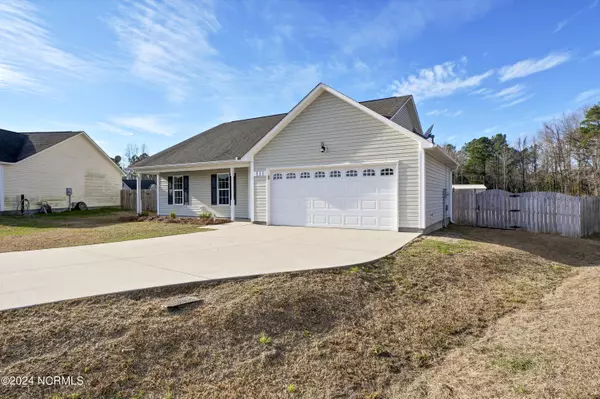$269,900
$269,900
For more information regarding the value of a property, please contact us for a free consultation.
311 Caleb CT Beulaville, NC 28518
3 Beds
2 Baths
1,388 SqFt
Key Details
Sold Price $269,900
Property Type Single Family Home
Sub Type Single Family Residence
Listing Status Sold
Purchase Type For Sale
Square Footage 1,388 sqft
Price per Sqft $194
Subdivision Simpsons Crossing
MLS Listing ID 100425162
Sold Date 05/23/24
Style Wood Frame
Bedrooms 3
Full Baths 2
HOA Y/N No
Originating Board North Carolina Regional MLS
Year Built 2010
Annual Tax Amount $1,221
Lot Size 0.410 Acres
Acres 0.41
Lot Dimensions 45'x201'x189'x160'
Property Description
Welcome to this charming 3-bed, 2-bath single-story haven nestled on a quiet cul-de-sac in Simpsons Crossing. Step inside to discover a seamlessly flowing open-concept layout adorned with brand-new LVP flooring, complemented by freshly painted walls throughout. The living room invites you to unwind by the warm corner fireplace, while the kitchen boasts refinished cabinets, new plumbing fixtures, and gleaming appliances.
The bedrooms are adorned with plush, new carpeting and fresh paint, providing a serene retreat. The primary bedroom stands out with a generous walk-in closet and a luxurious ensuite featuring a separate shower and a relaxing soaker tub. Adding to the allure, a new HVAC system installed in 2023 promises year-round comfort. Outside, the spacious yard offers endless possibilities for homeowners' creativity. This meticulously updated home is not just a residence; it's an invitation to embrace comfort and style in the heart of Simpsons Crossing.
Location
State NC
County Onslow
Community Simpsons Crossing
Zoning RA
Direction Take Hwy 258 from Jacksonville towards Richlands. Turn left on Hwy 111. Take second right onto Haw Branch Rd. Turn right on Christy Ct. Take second left onto Caleb Ct. Home is in the Cul-De-Sac.
Location Details Mainland
Rooms
Primary Bedroom Level Primary Living Area
Interior
Interior Features Master Downstairs, 9Ft+ Ceilings, Vaulted Ceiling(s), Walk-in Shower, Eat-in Kitchen, Walk-In Closet(s)
Heating Heat Pump, Electric
Cooling Central Air
Exterior
Garage Concrete, Paved
Garage Spaces 2.0
Waterfront No
Roof Type Shingle
Porch Patio
Parking Type Concrete, Paved
Building
Story 1
Entry Level One
Foundation Slab
Sewer Septic On Site
Water Municipal Water
New Construction No
Others
Tax ID 22a-93
Acceptable Financing Cash, Conventional, USDA Loan, VA Loan
Listing Terms Cash, Conventional, USDA Loan, VA Loan
Special Listing Condition None
Read Less
Want to know what your home might be worth? Contact us for a FREE valuation!

Our team is ready to help you sell your home for the highest possible price ASAP







