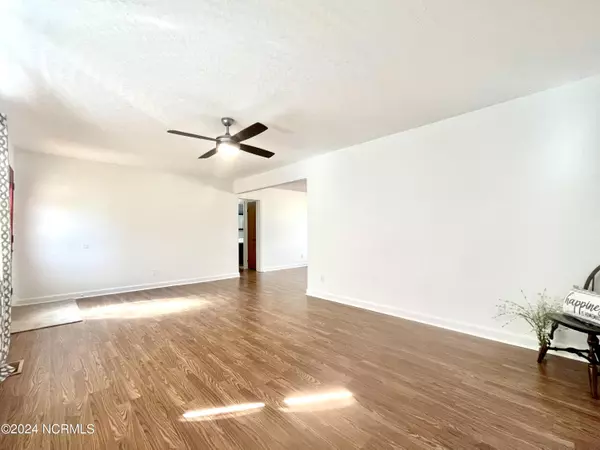$248,000
$250,444
1.0%For more information regarding the value of a property, please contact us for a free consultation.
1812 Providence RD Elizabeth City, NC 27909
3 Beds
2 Baths
1,487 SqFt
Key Details
Sold Price $248,000
Property Type Single Family Home
Sub Type Single Family Residence
Listing Status Sold
Purchase Type For Sale
Square Footage 1,487 sqft
Price per Sqft $166
Subdivision Oxford Heights
MLS Listing ID 100426709
Sold Date 05/24/24
Style Wood Frame
Bedrooms 3
Full Baths 2
HOA Y/N No
Originating Board North Carolina Regional MLS
Year Built 1970
Lot Size 10,411 Sqft
Acres 0.24
Lot Dimensions 89x137x84x127
Property Description
Fully Updated Brick Ranch in Oxford Heights - Priced to Sell!! Discover the perfect blend of traditional charm and modern updates in this beautifully renovated 3-bed, 2-bath brick ranch, priced to sell quickly. Open concept living spaces and a fully updated kitchen with new butcher block countertops, dishwasher, and stove make entertaining a breeze. Enjoy new flooring, updated bathrooms with a tiled primary ensuite, and modern light fixtures throughout. Significant upgrades include new electrical wiring in the kitchen, enhanced crawl space with a pump. The spacious backyard is ideal for gatherings, and the home's location is conveniently close to Elizabeth City State University, College of the Albemarle, the Coast Guard base, and a short drive from Virginia. Recent neighborhood improvements, like an upgraded bridge, enhance this desirable Oxford Heights location. Don't miss this turnkey home ready for its new owners and priced for a quick sale.
Location
State NC
County Pasquotank
Community Oxford Heights
Zoning R-10
Direction Halstead Blvd and S. Hughes Blvd intersection, travel South on S. Hughes Blvd toward Hertford. Make right turn onto Providence Rd (at Howard Hanna office) House will be down on the right hand side.
Location Details Mainland
Rooms
Basement Sump Pump, Crawl Space, None
Primary Bedroom Level Primary Living Area
Interior
Interior Features Master Downstairs, Ceiling Fan(s)
Heating Heat Pump, Electric
Cooling Central Air
Flooring Carpet, Laminate, Vinyl
Fireplaces Type None
Fireplace No
Window Features Thermal Windows,Storm Window(s)
Appliance Refrigerator, Range, Dishwasher
Laundry Hookup - Dryer, In Garage, Washer Hookup
Exterior
Garage Attached, Additional Parking, Paved
Garage Spaces 1.0
Pool None
Waterfront No
Waterfront Description None
Roof Type Architectural Shingle
Accessibility None
Porch Patio
Parking Type Attached, Additional Parking, Paved
Building
Lot Description Interior Lot, Level
Story 1
Entry Level One
Foundation Raised
Sewer Municipal Sewer
Water Municipal Water
New Construction No
Others
Tax ID 890308879580
Acceptable Financing Cash, Conventional, FHA, USDA Loan, VA Loan
Listing Terms Cash, Conventional, FHA, USDA Loan, VA Loan
Special Listing Condition Estate Sale
Read Less
Want to know what your home might be worth? Contact us for a FREE valuation!

Our team is ready to help you sell your home for the highest possible price ASAP







