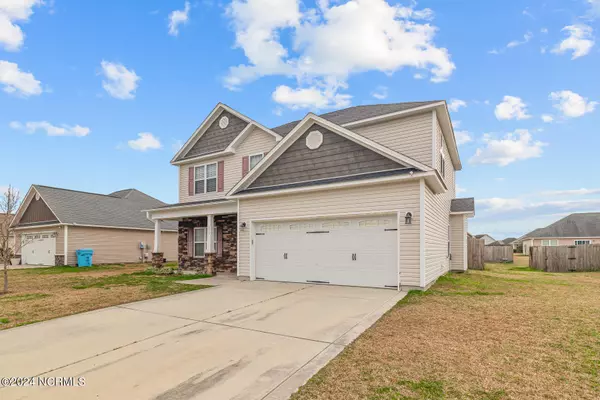$330,000
$330,000
For more information regarding the value of a property, please contact us for a free consultation.
833 Dynasty DR Jacksonville, NC 28546
4 Beds
3 Baths
2,141 SqFt
Key Details
Sold Price $330,000
Property Type Single Family Home
Sub Type Single Family Residence
Listing Status Sold
Purchase Type For Sale
Square Footage 2,141 sqft
Price per Sqft $154
Subdivision Carolina Plantations
MLS Listing ID 100433281
Sold Date 05/23/24
Style Wood Frame
Bedrooms 4
Full Baths 2
Half Baths 1
HOA Fees $246
HOA Y/N Yes
Originating Board North Carolina Regional MLS
Year Built 2013
Lot Size 7,841 Sqft
Acres 0.18
Lot Dimensions 67x120
Property Description
Explore Carolina Plantations for proximity to shopping, dining, the base, and excellent schools! Experience the convenience of nearby amenities with county taxes and community sewer. The Sydney floor plan, crafted by a trusted local builder, offers 4 bedrooms and 2.5 baths within approximately 2,140+ heated square feet. This home boasts appealing curb appeal with low-maintenance vinyl siding complemented by brick or stone accents. Step onto the covered front porch, ideal for rocking chairs and hanging baskets, surrounded by a sodded front lawn and timeless landscape.
Enter into the inviting foyer, leading to the dining room or optional home office. The kitchen, a haven for culinary enthusiasts, features an island, spacious pantry, and sleek flat panel staggered cabinets. Stainless steel appliances, including a smooth-top range, microwave hood, and dishwasher, adorn the space. Enjoy breakfast in the cozy nook, envisioning your peaceful mornings. The great room welcomes gatherings with a ceiling fan and an electric fireplace, framed by marble and a custom mantle, perfect for family movie nights.
Upstairs, discover four bedrooms providing proximity and comfort. The primary suite boasts a tray ceiling, decorative fan, and an expansive walk-in closet, accommodating all your needs. Relax in the luxurious en-suite bath, featuring a separate tub and shower, double vanity with cultured marble counters, and ceramic tile flooring. The separate laundry room upstairs simplifies chores.
The garage accommodates additional storage and parking for up to 2 vehicles and is fully equipped with a Tesla charger for added convenience. Welcome home to Carolina Plantations, where convenience meets comfort in every detail.
Location
State NC
County Onslow
Community Carolina Plantations
Zoning R-10-R-10
Direction Carolina Plantations Blvd to stop sign. Right on Merin Height Rd. 4th left on Radiant Dr. 2nd left on Dynasty Dr.
Location Details Mainland
Rooms
Primary Bedroom Level Non Primary Living Area
Interior
Interior Features Tray Ceiling(s), Ceiling Fan(s), Walk-In Closet(s)
Heating Electric, Heat Pump
Cooling Central Air
Window Features Blinds
Exterior
Garage On Site
Garage Spaces 2.0
Waterfront No
Roof Type Architectural Shingle
Porch Porch
Parking Type On Site
Building
Story 2
Entry Level Two
Foundation Slab
Sewer Community Sewer
New Construction No
Others
Tax ID 437902663090
Acceptable Financing Cash, Conventional, FHA, VA Loan
Listing Terms Cash, Conventional, FHA, VA Loan
Special Listing Condition None
Read Less
Want to know what your home might be worth? Contact us for a FREE valuation!

Our team is ready to help you sell your home for the highest possible price ASAP







