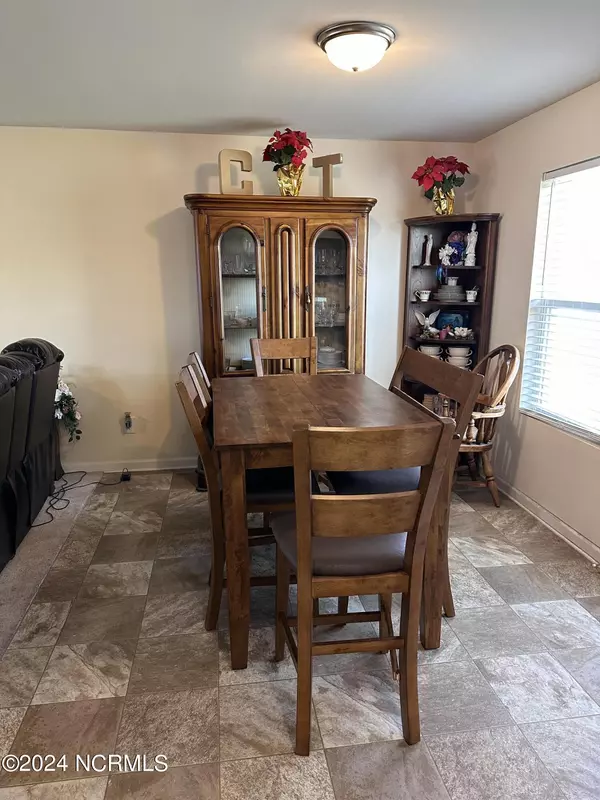$215,000
$215,000
For more information regarding the value of a property, please contact us for a free consultation.
1845 Community CIR Nashville, NC 27856
3 Beds
3 Baths
1,437 SqFt
Key Details
Sold Price $215,000
Property Type Single Family Home
Sub Type Single Family Residence
Listing Status Sold
Purchase Type For Sale
Square Footage 1,437 sqft
Price per Sqft $149
Subdivision Cross Creek
MLS Listing ID 100437961
Sold Date 05/24/24
Style Wood Frame
Bedrooms 3
Full Baths 2
Half Baths 1
HOA Fees $350
HOA Y/N Yes
Originating Board North Carolina Regional MLS
Year Built 2018
Annual Tax Amount $1,599
Lot Size 7,841 Sqft
Acres 0.18
Lot Dimensions 77x100
Property Description
Great location and space in Nashville. This two story home has a spacious layout and attached garage. Plenty of outdoor space with a shed in the back. Extended driveway holds four vehicles. Nice open living room that flows into the open dining and kitchen. Laundry on main floor. Enjoy the large primary bedroom and spacious bathroom with tub and shower....two other nice size bedrooms upstairs. Nice location....convenient to Raleigh and Rocky Mount.
Seller offering $4500 towards closing costs or to buy down points, with acceptable offer. Seller also offering up to $500 cleaning credit before move in.
Location
State NC
County Nash
Community Cross Creek
Zoning R3
Direction From 64 East, exit 461 Red Oak/ Nashville. Turn Right on US 64 Business. Right toward and continue on Eastern. Turn Left on Clarendon. Left on Washington Street. turn Right on Old Spring Hope Road. Turn Right on Cross Creek.
Location Details Mainland
Rooms
Basement None
Primary Bedroom Level Non Primary Living Area
Interior
Interior Features Vaulted Ceiling(s), Pantry, Walk-In Closet(s)
Heating Electric, Heat Pump
Cooling Central Air
Flooring Carpet
Fireplaces Type None
Fireplace No
Appliance Vent Hood, Stove/Oven - Electric, Dishwasher
Laundry Inside
Exterior
Garage Paved
Garage Spaces 1.0
Pool None
Waterfront No
Waterfront Description None
Roof Type Shingle
Porch None
Parking Type Paved
Building
Lot Description Level
Story 2
Entry Level Two
Foundation Slab
Sewer Municipal Sewer
Water Municipal Water
New Construction No
Others
Tax ID 3810-14-43-2952
Acceptable Financing Cash, Conventional, FHA, VA Loan
Listing Terms Cash, Conventional, FHA, VA Loan
Special Listing Condition None
Read Less
Want to know what your home might be worth? Contact us for a FREE valuation!

Our team is ready to help you sell your home for the highest possible price ASAP







