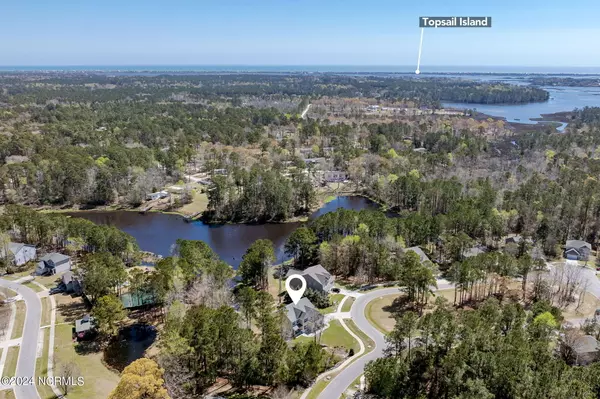$730,000
$730,000
For more information regarding the value of a property, please contact us for a free consultation.
183 Cornel LN Hampstead, NC 28443
5 Beds
4 Baths
4,912 SqFt
Key Details
Sold Price $730,000
Property Type Single Family Home
Sub Type Single Family Residence
Listing Status Sold
Purchase Type For Sale
Square Footage 4,912 sqft
Price per Sqft $148
Subdivision Dogwood Lakes
MLS Listing ID 100434232
Sold Date 05/29/24
Style Wood Frame
Bedrooms 5
Full Baths 4
HOA Fees $392
HOA Y/N Yes
Originating Board North Carolina Regional MLS
Year Built 2012
Annual Tax Amount $3,621
Lot Size 0.650 Acres
Acres 0.65
Lot Dimensions 44x26x91x176x123x98x114
Property Description
Enjoy nearly 5000 square feet of living space in this immaculately maintained home! The owners have taken such pride in every inch of the property that there's nothing to do but move in and start enjoying everything the area has to offer!
The main living level of this stunning home has so many custom features that you won't know where to look first. Much consideration was given to redesigning the floor plan in order to make the most of water views and morning sun. Whether you're entertaining in the oversized dining room, cooking in the updated kitchen or relaxing in the spacious living room, the view of the lake draws you in. Ample storage is found throughout this level - check out the adorable pantry! Tucked at the end of the front hall is a lovely little bedroom with access to a full hall bath. New LVP throughout most of this level makes cleaning a breeze.
Upstairs you'll be struck by the size of all the bedrooms. The primary suite is just fabulous. This extraordinary room is crowned by a gorgeous trey ceiling with luscious moulding. And wait until you see the built-ins in the closet! It even has built-in hampers! Details throughout the rest of this level (built in shelves, ceiling fans, over sized closets) complete the perfect package.
Head down to the lower level to see the real treasure of this home. Start with the smaller room at the base of the stairs. Currently used as an office, you could use this space for lots of different things - man cave, maybe? Just next to this room is a large family room and another full bath. This is the perfect place to snuggle up for movie night or have the gang over to watch the big game. And check out the massive pool room around the corner. Awesome! The pool table stays so get ready to show off your skills! Tucked behind this room is the ''hobby lobby'' room - she shed, anyone? Whatever you need to store, it'll fit here. This entire level is a real gem, and so unusual in this area. So much room for activities! Outside, the home and yard holds many more opportunities. The hot tub tucked under the deck stays so you can enjoy a glass of wine and the stars on your very first night at home! Enjoy the fire pit, throw a ball with a friend, let the dog play or just enjoy the lovely view. Covered patio, open deck, screened porch - you'll be able to take full advantage of all four seasons from here. This magical backyard is ready for you to make memories!
Additional info: HVACs new in 21/22, home is wired for a portable generator, shed in yard for additional storage,
It's easy to see how special this home is, but don't forget about the location. Pender County prides itself in great schools, beautiful beaches and breathtaking waterways. We've got easy access to Jacksonville, Wilmington and even the Triangle. And while this home has a Hampstead mailing address, you'll love being covered by all of the benefits of Surf City - fire, police, water, sewer and BEACH PARKING!
It might sound cliche, but it really is hard to put all the fabulous features of this home into words. Call me and let's go see it in person. Moving to the area and can't be here in person? Virtual showings are easy, too!
Location
State NC
County Pender
Community Dogwood Lakes
Zoning residential
Direction Hwy 17 N from Hampstead. Turn right onto Cornel Ln into Dogwood Lakes. House is near the end on the cul-de-sac.
Location Details Mainland
Rooms
Other Rooms Shed(s)
Basement Sump Pump, Finished, Full
Primary Bedroom Level Non Primary Living Area
Interior
Interior Features Foyer, Generator Plug, Kitchen Island, Tray Ceiling(s), Ceiling Fan(s), Hot Tub, Pantry, Walk-In Closet(s)
Heating Heat Pump, Electric, Forced Air
Cooling Central Air
Flooring LVT/LVP, Carpet, Tile, Vinyl, Wood
Fireplaces Type Gas Log
Fireplace Yes
Window Features Blinds
Appliance Washer, Stove/Oven - Electric, Refrigerator, Dryer, Dishwasher
Exterior
Garage Garage Door Opener, Paved
Garage Spaces 2.0
Waterfront Yes
Waterfront Description None
View Lake
Roof Type Shingle
Porch Open, Covered, Deck, Porch, Screened
Parking Type Garage Door Opener, Paved
Building
Story 3
Entry Level Three Or More
Foundation Combination, Block
Sewer Municipal Sewer
Water Municipal Water
New Construction No
Others
Tax ID 4215-84-9737-0000
Acceptable Financing Cash, Conventional, VA Loan
Listing Terms Cash, Conventional, VA Loan
Special Listing Condition None
Read Less
Want to know what your home might be worth? Contact us for a FREE valuation!

Our team is ready to help you sell your home for the highest possible price ASAP







