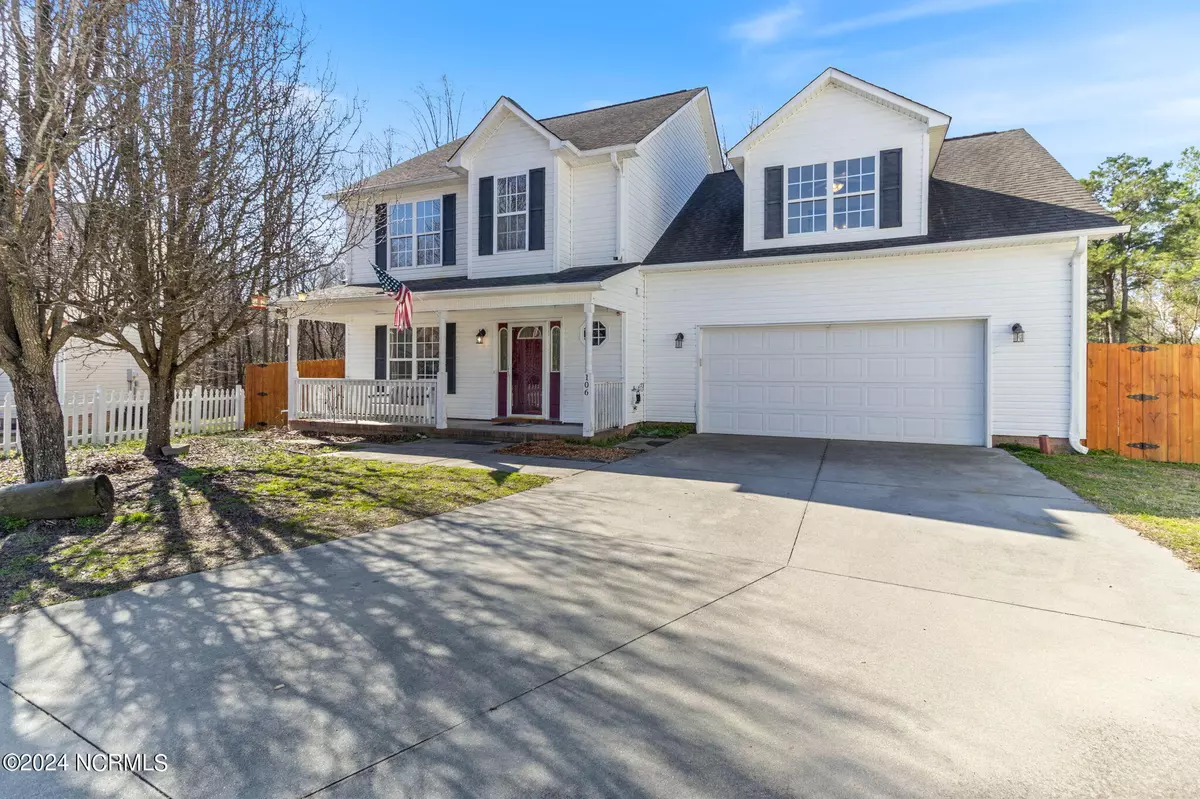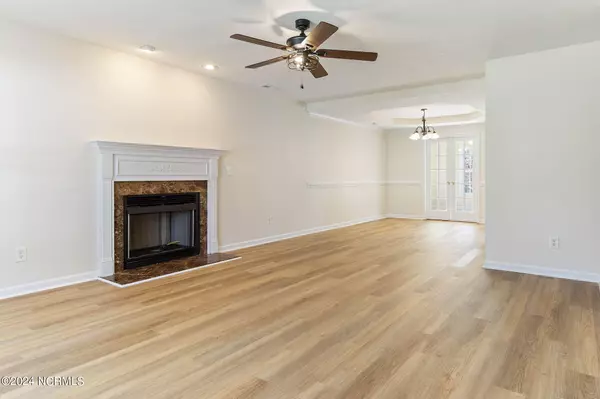$310,000
$310,000
For more information regarding the value of a property, please contact us for a free consultation.
106 Daleview CT Richlands, NC 28574
3 Beds
3 Baths
2,208 SqFt
Key Details
Sold Price $310,000
Property Type Single Family Home
Sub Type Single Family Residence
Listing Status Sold
Purchase Type For Sale
Square Footage 2,208 sqft
Price per Sqft $140
Subdivision Core Estates
MLS Listing ID 100428064
Sold Date 05/30/24
Style Wood Frame
Bedrooms 3
Full Baths 2
Half Baths 1
HOA Y/N No
Originating Board North Carolina Regional MLS
Year Built 2006
Annual Tax Amount $1,554
Lot Size 0.680 Acres
Acres 0.68
Lot Dimensions 38x210x33x68x199x217
Property Description
**Back on the market!** Did someone say we could have chickens?? Welcome to this charming two-story home nestled in a serene, rural cul-de-sac setting. Boasting 3 bedrooms and 2.5 baths, this inviting residence offers comfort and tranquility at every turn. Once inside, you are greeted by the warm ambiance of the cozy fireplace and then the sunroom that invites abundant natural light, providing a peaceful space to unwind and rejuvenate! Entertain guests with ease on the cozy deck, that overlooks all the nature this home embraces. Don't forget to visualize where your furniture will go in that oversized bonus room with closet/storage room for days!!! There is nothing you won't love about this home!
Location
State NC
County Onslow
Community Core Estates
Zoning R-15
Direction From Hwy 258, turn right to Gregory Fork Rd, left to Fowler Manning Rd, left to Bannermans Mill Rd, left to Core Rd, then right to Daleview Ct. Home will be on the right side of the cul-de-sac.
Location Details Mainland
Rooms
Primary Bedroom Level Primary Living Area
Interior
Interior Features Ceiling Fan(s)
Heating Heat Pump
Cooling Central Air
Flooring Carpet, Laminate, Tile, Vinyl
Appliance Refrigerator, Range
Exterior
Exterior Feature None
Garage Paved
Garage Spaces 2.0
Waterfront No
Roof Type Shingle
Porch Deck, Porch
Parking Type Paved
Building
Lot Description Cul-de-Sac Lot
Story 2
Entry Level Two
Foundation Slab
Sewer Municipal Sewer, Septic On Site
Water Municipal Water
Structure Type None
New Construction No
Others
Tax ID 46c-42
Acceptable Financing Cash, Conventional, FHA, USDA Loan, VA Loan
Listing Terms Cash, Conventional, FHA, USDA Loan, VA Loan
Special Listing Condition None
Read Less
Want to know what your home might be worth? Contact us for a FREE valuation!

Our team is ready to help you sell your home for the highest possible price ASAP







