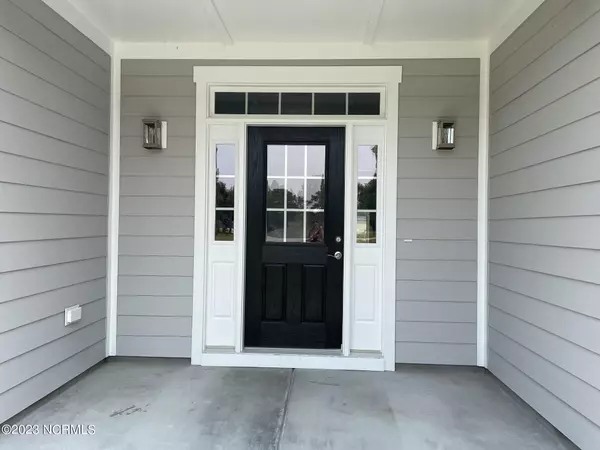$427,500
$435,900
1.9%For more information regarding the value of a property, please contact us for a free consultation.
3034 Boverie ST SW Shallotte, NC 28470
3 Beds
2 Baths
2,249 SqFt
Key Details
Sold Price $427,500
Property Type Single Family Home
Sub Type Single Family Residence
Listing Status Sold
Purchase Type For Sale
Square Footage 2,249 sqft
Price per Sqft $190
Subdivision Rutledge
MLS Listing ID 100400631
Sold Date 05/30/24
Style Wood Frame
Bedrooms 3
Full Baths 2
HOA Fees $1,608
HOA Y/N Yes
Originating Board North Carolina Regional MLS
Year Built 2023
Lot Size 0.260 Acres
Acres 0.26
Lot Dimensions 85x134x85x134
Property Description
This beautiful spacious floor plan offers a master bedroom, master bath, 2 guest bedrooms with a bath downstairs. There is a bonus room upstairs. Upgraded features include granite countertops in the kitchen and bathrooms, Tile shower in the master bath, LVP flooring throughout, a little room under the stairwell, under cabinet lighting, and a covered patio out back. Don't miss this opportunity. The Rutledge community is gated and offers several amenities. The community features an outdoor pool with pool hearth, tennis courts, walking and biking trails, and a lakefront esplanade. The community is located minutes from the town center in Shallotte, and a short drive to the beach.
Location
State NC
County Brunswick
Community Rutledge
Zoning R60
Direction Take US 17 to Red Bug Rd SW at the stop sign make a right on HWY 130 and the first stop light you will make a left onto Gray Bridge RD. about 1.3 miles you will take a right onto Tar Landing Rd. SW and the Rutledge community will be on the left.
Location Details Mainland
Rooms
Basement None
Primary Bedroom Level Primary Living Area
Interior
Interior Features Kitchen Island, Master Downstairs, 9Ft+ Ceilings, Ceiling Fan(s), Walk-in Shower, Walk-In Closet(s)
Heating Electric, Heat Pump
Cooling Central Air
Flooring LVT/LVP
Fireplaces Type Gas Log
Fireplace Yes
Window Features DP50 Windows
Appliance Stove/Oven - Electric, Refrigerator, Microwave - Built-In, Dishwasher
Laundry Hookup - Dryer, Washer Hookup, Inside
Exterior
Exterior Feature Irrigation System
Garage Attached, Concrete, Garage Door Opener
Garage Spaces 2.0
Pool None
Waterfront No
Waterfront Description None
View See Remarks
Roof Type Architectural Shingle
Accessibility None
Porch Covered, Porch
Parking Type Attached, Concrete, Garage Door Opener
Building
Story 2
Entry Level Two
Foundation Block, Raised
Sewer Septic On Site
Water Municipal Water
Structure Type Irrigation System
New Construction Yes
Others
Tax ID 109711552921
Acceptable Financing Cash, Conventional, FHA, USDA Loan, VA Loan
Listing Terms Cash, Conventional, FHA, USDA Loan, VA Loan
Special Listing Condition None
Read Less
Want to know what your home might be worth? Contact us for a FREE valuation!

Our team is ready to help you sell your home for the highest possible price ASAP







