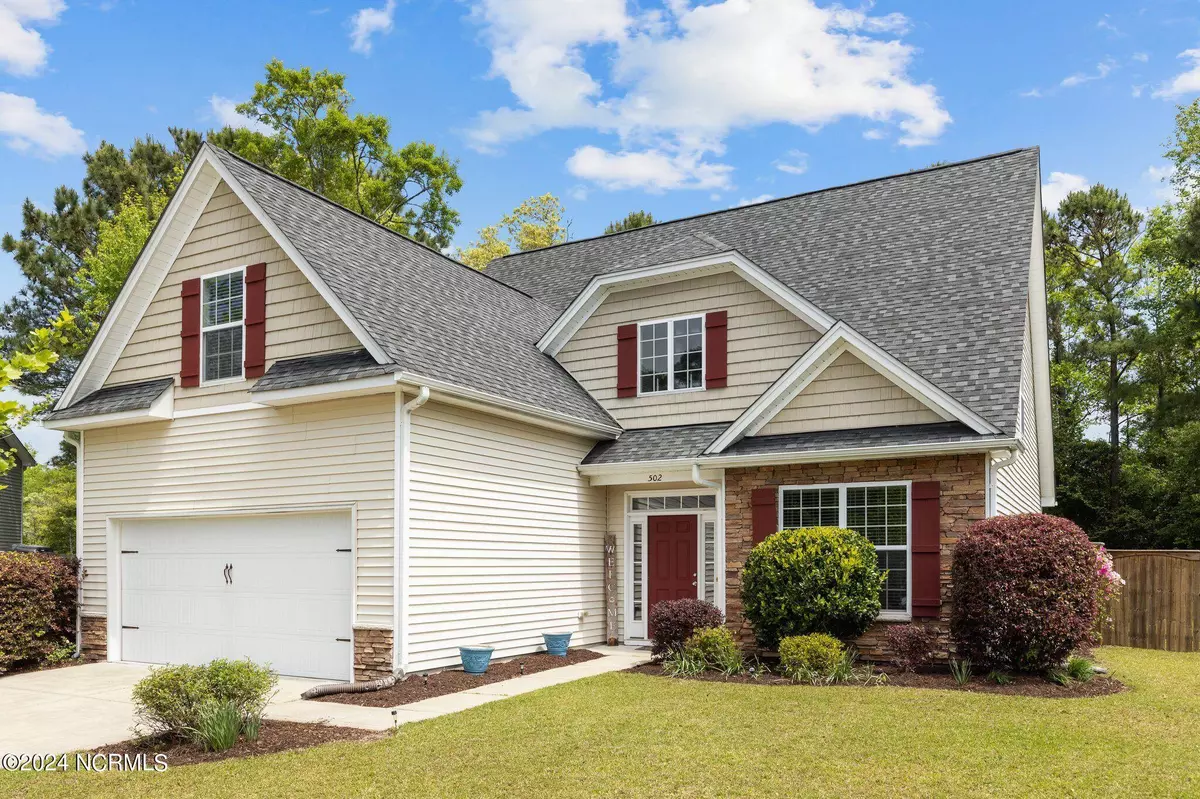$400,000
$429,000
6.8%For more information regarding the value of a property, please contact us for a free consultation.
502 Sea Grass CT Swansboro, NC 28584
4 Beds
3 Baths
2,341 SqFt
Key Details
Sold Price $400,000
Property Type Single Family Home
Sub Type Single Family Residence
Listing Status Sold
Purchase Type For Sale
Square Footage 2,341 sqft
Price per Sqft $170
Subdivision Halls Creek North
MLS Listing ID 100440024
Sold Date 05/31/24
Style Wood Frame
Bedrooms 4
Full Baths 2
Half Baths 1
HOA Y/N No
Originating Board North Carolina Regional MLS
Year Built 2011
Annual Tax Amount $3,123
Lot Size 0.460 Acres
Acres 0.46
Lot Dimensions TBD
Property Description
Wonderfully maintained 4 bedroom 2.5 bath located in Halls Creek lll, this 2 story home is sure to impress. Grand 2 story foyer upon entry. Formal dining room with wainscotting just off the kitchen. Plenty of counter and cabinet space in this one! Granite countertops, and stainless steel appliances. Bar height counter top for extra seating. Breakfast nook open to kitchen and living area. Generous sized 2 story living room. Master on first floor for your convenience, complete with double vanity, garden tub and separate shower. Upstairs are 2 additional bedrooms and a bonus room with closet over the garage that can also be used as bedroom #4. Updates include fence, LVP floors throughout the downstairs, and saltwater pool with new decking. Located on a cul-de-sac and less than 5 minutes to all 3 schools. Less than a mile from Walmart, starbucks and all the conveniences of town. Short 10 min drive to the beaches of Emerald Isle and an easy commute to all 3 bases. Less than a mile to Hammock Beach State Park. NO HOA! Priced to sell and ready for it's new owners. Don't miss out, be sure to put this one on your list!
Location
State NC
County Onslow
Community Halls Creek North
Zoning R-20Sf
Direction HWY 24 Towards Swansboro. Right @ Light onto Hammocks Beach Rd. Proceed about 1 mile, Left onto Sand Grove Dr. First Left onto Sea Grass Ct. Home is in the Cul-de-sac on the Right.
Location Details Mainland
Rooms
Primary Bedroom Level Primary Living Area
Interior
Interior Features Master Downstairs
Heating Electric, Heat Pump
Cooling Central Air
Fireplaces Type None
Fireplace No
Exterior
Garage Concrete, On Site
Garage Spaces 2.0
Waterfront No
Roof Type Shingle
Porch Deck, Porch
Parking Type Concrete, On Site
Building
Story 2
Entry Level Two
Foundation Slab
Sewer Municipal Sewer
Water Municipal Water
New Construction No
Others
Tax ID 1320e-8
Acceptable Financing Cash, Conventional, FHA, USDA Loan, VA Loan
Listing Terms Cash, Conventional, FHA, USDA Loan, VA Loan
Special Listing Condition None
Read Less
Want to know what your home might be worth? Contact us for a FREE valuation!

Our team is ready to help you sell your home for the highest possible price ASAP







