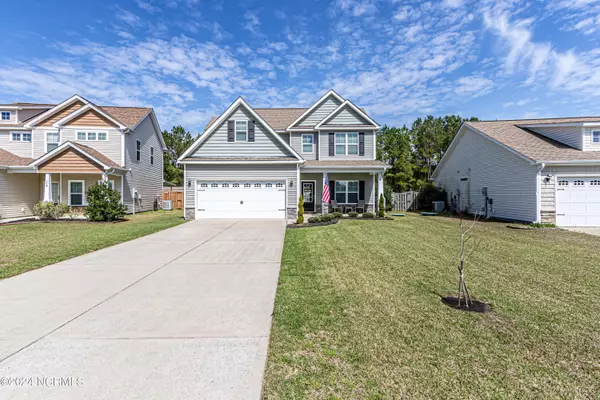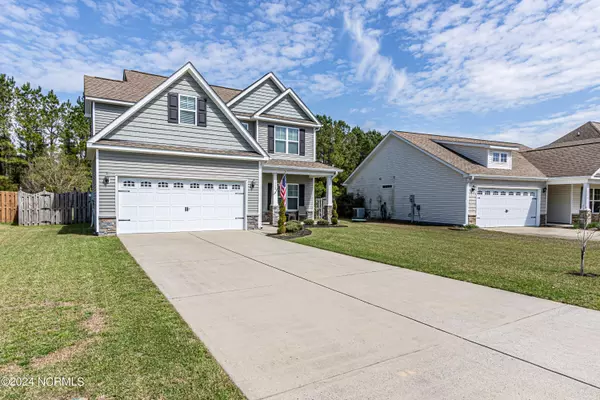$309,000
$320,900
3.7%For more information regarding the value of a property, please contact us for a free consultation.
112 Saw Grass Drive Maple Hill, NC 28454
3 Beds
3 Baths
1,693 SqFt
Key Details
Sold Price $309,000
Property Type Single Family Home
Sub Type Single Family Residence
Listing Status Sold
Purchase Type For Sale
Square Footage 1,693 sqft
Price per Sqft $182
Subdivision Southwest Plantation
MLS Listing ID 100433528
Sold Date 05/30/24
Style Wood Frame
Bedrooms 3
Full Baths 2
Half Baths 1
HOA Fees $936
HOA Y/N Yes
Originating Board North Carolina Regional MLS
Year Built 2012
Lot Size 0.260 Acres
Acres 0.26
Lot Dimensions 73x190x47x188
Property Description
Your Dream Home Awaits in Southwest Plantation - Act Fast!
Exceptional 3 Bed, 2.5 Bath Beauty:
Unlock the door to your dream lifestyle with this captivating 3-bedroom, 2.5-bath gem nestled in the highly sought-after Southwest Plantation. Your perfect home is not just a space; it's an experience waiting to be embraced.
Entertainer's Paradise:
Imagine hosting unforgettable gatherings in the open kitchen and living room layout. This home is designed for making memories with loved ones.
Master Suite Retreat:
Ascend to your private oasis in the master suite, featuring a walk-in closet through the bathroom. And here's the secret bonus - a hidden room ready for your personal touch. Transform it into an office, gym, or cozy reading nook.
Community Perks:
Indulge in the lifestyle amenities Southwest Plantation offers. Dive into relaxation at the neighborhood pool, socialize at the clubhouse, and tee off at the nearby golf course. Your days will be filled with leisure and luxury.
Everything You Need:
This home is more than a property; it's a statement. Style, comfort, and a prime location - it's all here, waiting for you.
Don't Miss Out - Call Now for Your Exclusive Showing!
Location
State NC
County Onslow
Community Southwest Plantation
Zoning R-10
Direction Hwy 53 to left on Harris Creek, Right on Nelson Park, right into Southwest Plantation, right on Saw Grass Drive
Location Details Mainland
Rooms
Primary Bedroom Level Non Primary Living Area
Interior
Interior Features Kitchen Island, Pantry, Walk-In Closet(s)
Heating Electric, Forced Air, Heat Pump
Cooling Central Air
Exterior
Garage On Site
Garage Spaces 1.0
Waterfront Yes
Waterfront Description None
Roof Type Shingle
Porch Patio
Parking Type On Site
Building
Story 2
Foundation Slab
Sewer Municipal Sewer
Water Municipal Water
New Construction No
Others
Tax ID 432400093999
Acceptable Financing Cash, Conventional, FHA, USDA Loan, VA Loan
Listing Terms Cash, Conventional, FHA, USDA Loan, VA Loan
Special Listing Condition None
Read Less
Want to know what your home might be worth? Contact us for a FREE valuation!

Our team is ready to help you sell your home for the highest possible price ASAP







