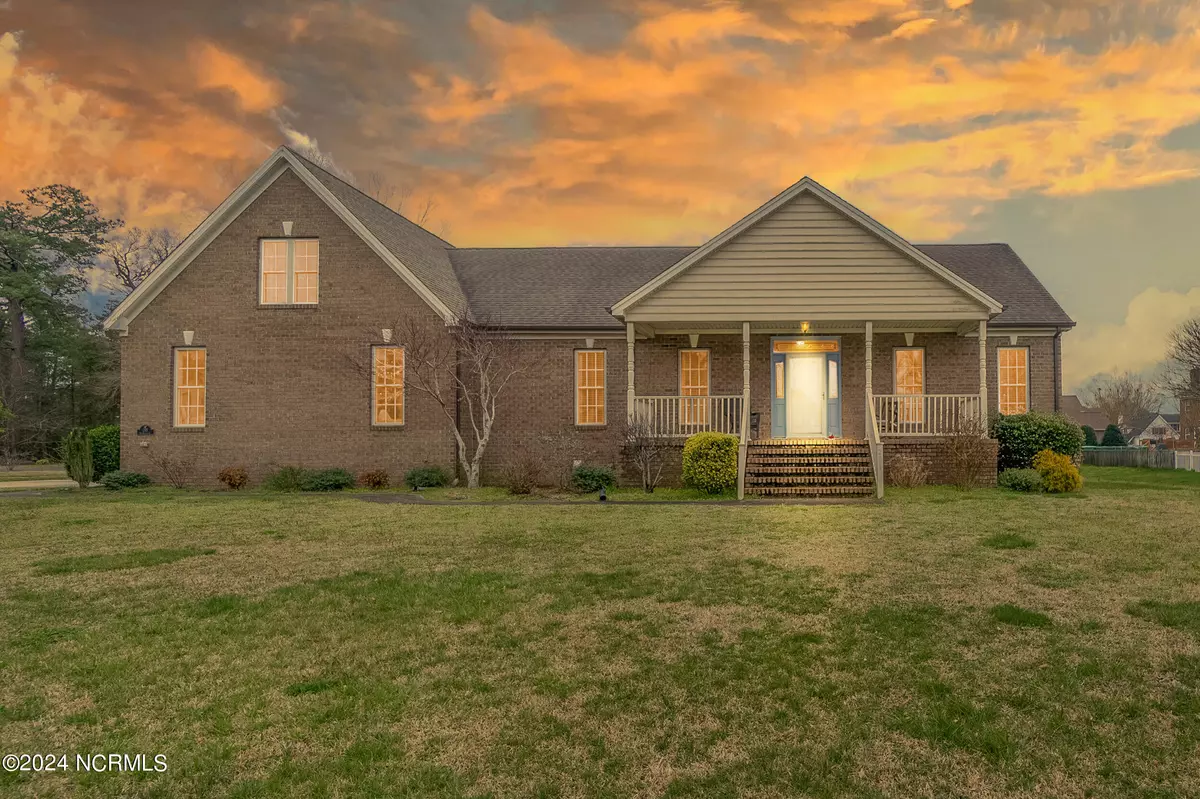$425,950
$425,000
0.2%For more information regarding the value of a property, please contact us for a free consultation.
201 Starboard CT Elizabeth City, NC 27909
3 Beds
3 Baths
2,836 SqFt
Key Details
Sold Price $425,950
Property Type Single Family Home
Sub Type Single Family Residence
Listing Status Sold
Purchase Type For Sale
Square Footage 2,836 sqft
Price per Sqft $150
Subdivision Riverview Estates
MLS Listing ID 100431394
Sold Date 06/03/24
Style Wood Frame
Bedrooms 3
Full Baths 2
Half Baths 1
HOA Fees $200
HOA Y/N Yes
Originating Board North Carolina Regional MLS
Year Built 2006
Annual Tax Amount $3,726
Lot Size 0.470 Acres
Acres 0.47
Lot Dimensions irreg
Property Description
Welcome to this charming brick ranch nestled in a waterfront neighborhood. As you step inside, you're greeted by an inviting open floor plan that seamlessly blends functionality and style. Entertain guests in the formal dining room, complete with elegant touches and ample space for gatherings. The great room is a cozy retreat featuring a fireplace and a beautiful trey ceiling, creating a warm ambiance for relaxing evenings. The kitchen is a chef's dream, equipped with a pantry, providing plenty of storage, and a bright breakfast area where you can enjoy your morning coffee while soaking in the natural light. This home offers three spacious bedrooms, providing comfort and privacy for the whole family. Discover a versatile bonus room, perfect for a home office, media room, or playroom, offering endless possibilities to suit your lifestyle. The primary suite boasts a tranquil atmosphere with an en-suite bath, perfect for unwinding after a long day. Enjoy the beauty of the outdoors year-round in the sunroom, a serene space flooded with natural light. Step outside to the screened porch and soak in the sights and sounds of nature. Located in a desirable neighborhood with access to a boat basin, this property offers both convenience and leisure.
Location
State NC
County Pasquotank
Community Riverview Estates
Zoning R-15
Direction Weeksville Rd to River Rd to Asbury to Binnacle to Fairlead to Starboard.
Location Details Mainland
Rooms
Basement Crawl Space
Primary Bedroom Level Primary Living Area
Interior
Interior Features Master Downstairs, Tray Ceiling(s), Ceiling Fan(s), Pantry, Walk-In Closet(s)
Heating Electric, Heat Pump
Cooling Central Air
Appliance Stove/Oven - Electric, Microwave - Built-In, Dishwasher
Laundry Hookup - Dryer, Washer Hookup
Exterior
Garage Spaces 2.0
Waterfront No
Roof Type Shingle
Porch Covered, Porch, Screened
Building
Story 1
Entry Level One and One Half
Sewer Municipal Sewer
Water Municipal Water
New Construction No
Others
Tax ID 892304727358
Acceptable Financing Cash, Conventional, FHA, USDA Loan, VA Loan
Listing Terms Cash, Conventional, FHA, USDA Loan, VA Loan
Special Listing Condition None
Read Less
Want to know what your home might be worth? Contact us for a FREE valuation!

Our team is ready to help you sell your home for the highest possible price ASAP







