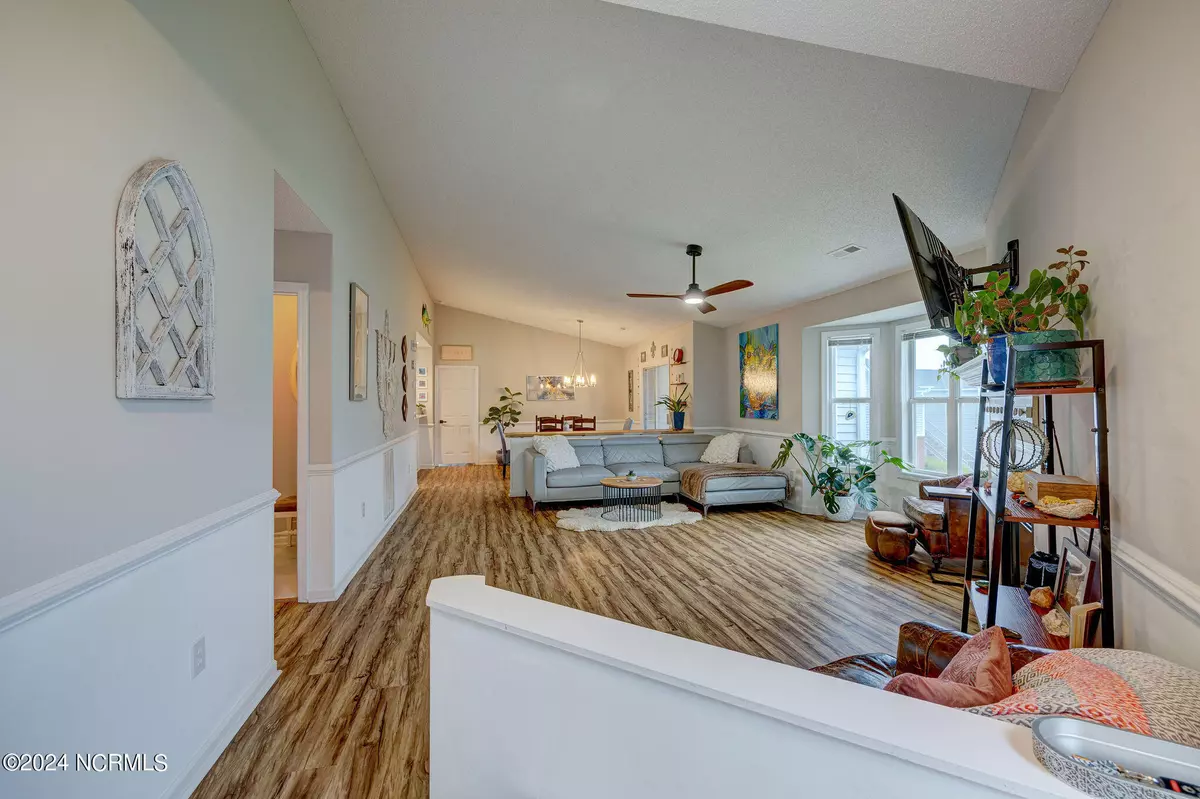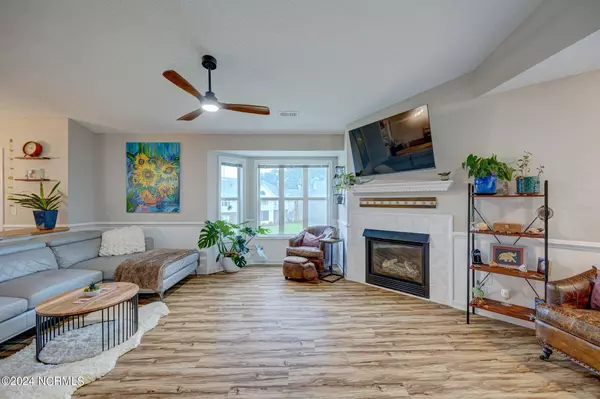$273,222
$279,222
2.1%For more information regarding the value of a property, please contact us for a free consultation.
4113 Breezewood DR #Apt 202 Wilmington, NC 28412
2 Beds
2 Baths
1,460 SqFt
Key Details
Sold Price $273,222
Property Type Condo
Sub Type Condominium
Listing Status Sold
Purchase Type For Sale
Square Footage 1,460 sqft
Price per Sqft $187
Subdivision Breezewood Condominiums
MLS Listing ID 100436884
Sold Date 06/06/24
Style Wood Frame
Bedrooms 2
Full Baths 2
HOA Fees $3,960
HOA Y/N Yes
Originating Board North Carolina Regional MLS
Year Built 1996
Annual Tax Amount $1,324
Property Description
This light filled second floor condo is a must see! You will immediately notice the many thoughtful updates in this meticulously clean home. In the living room, you'll find a cozy natural gas fireplace and vaulted ceilings. Adjacent, the dining area leads out to a serene screened porch that looks out over the grassy common area.
The kitchen features newer appliances, and the added custom wood countertop in the dining area adds even more functionality to the space. The laundry room is impressively spacious, with added custom wood shelving providing ample room for storage and organization.
The split-bedroom layout enhances privacy, with the primary bedroom suite tucked away for added seclusion. The primary bathroom offers plenty of space, with a dual vanity, separate shower, and oversized jacuzzi tub.
Outside, the community pool awaits, providing the perfect spot to socialize with friends and neighbors. Conveniently located near Halyburton Park, The Pointe, downtown Wilmington, and beautiful beaches, Breezewood offers both relaxation and convenience in one desirable package.
Location
State NC
County New Hanover
Community Breezewood Condominiums
Zoning MF-M
Direction Carolina Beach Road to right on 17th St extension; left on George Anderson; right into Breezewood; condo on right
Location Details Mainland
Rooms
Primary Bedroom Level Primary Living Area
Interior
Interior Features Whirlpool, 9Ft+ Ceilings, Vaulted Ceiling(s), Walk-in Shower, Walk-In Closet(s)
Heating Heat Pump, Electric
Cooling Central Air
Flooring Laminate, Tile
Fireplaces Type Gas Log
Fireplace Yes
Window Features Blinds
Appliance Washer, Stove/Oven - Electric, Refrigerator, Dryer, Disposal, Dishwasher
Laundry Laundry Closet
Exterior
Garage Parking Lot, Off Street, Paved
Pool See Remarks
Utilities Available Natural Gas Connected
Waterfront No
Waterfront Description None
Roof Type Shingle
Accessibility None
Porch Patio, Screened
Parking Type Parking Lot, Off Street, Paved
Building
Story 1
Entry Level Two
Foundation Slab
Sewer Municipal Sewer
Water Municipal Water
New Construction No
Others
Tax ID R06519-004-001-006
Acceptable Financing Cash, Conventional, FHA, VA Loan
Listing Terms Cash, Conventional, FHA, VA Loan
Special Listing Condition None
Read Less
Want to know what your home might be worth? Contact us for a FREE valuation!

Our team is ready to help you sell your home for the highest possible price ASAP







