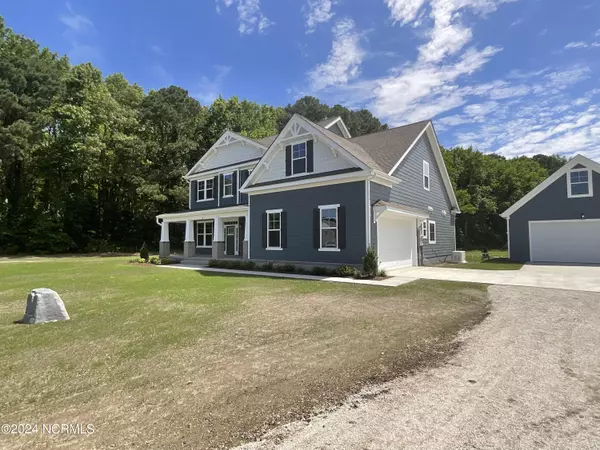$1,003,605
$880,720
14.0%For more information regarding the value of a property, please contact us for a free consultation.
121 Serene WAY Moyock, NC 27958
6 Beds
5 Baths
4,024 SqFt
Key Details
Sold Price $1,003,605
Property Type Single Family Home
Sub Type Single Family Residence
Listing Status Sold
Purchase Type For Sale
Square Footage 4,024 sqft
Price per Sqft $249
Subdivision Magnola Estates
MLS Listing ID 100403727
Sold Date 06/06/24
Style Wood Frame
Bedrooms 6
Full Baths 4
Half Baths 1
HOA Y/N No
Originating Board North Carolina Regional MLS
Year Built 2024
Annual Tax Amount $5,108
Lot Size 10.000 Acres
Acres 10.0
Lot Dimensions 10 acres
Property Description
Pre-sold Davidson Model! Versatile Beauty is found in the Davidson floor plan. The main living level features the primary suite. Four additional bedrooms plus two full bathrooms are reserved for guests on the second level. The formal dining room and formal study flank both sides of the foyer providing a balanced feel to the entryway. With the large family room adjacent to the kitchen and breakfast, entertaining is a breeze. Versatile Beauty Features Include: Multi-seating center island. Room size walk-in closet in the primary bedroom plus a spa-like en-suite. A hidden staircase leads to a welcoming landing. The Laundry Station is on the second level thus maximizing workspace. Spacious bedrooms as well as direct access to bathrooms. Also featured is a country front porch. Additional Features to Consider: First-floor bedroom with a private bath. Optional Bonus Room or Rec Room!
Location
State NC
County Currituck
Community Magnola Estates
Zoning AG
Direction take 168 turn onto Poyner road then onto Lou Sawyer Road, left on Red Bud, Serene is at the end.
Location Details Mainland
Rooms
Basement None
Primary Bedroom Level Primary Living Area
Interior
Interior Features Foyer, Mud Room, Solid Surface, Whole-Home Generator, Kitchen Island, Master Downstairs, 9Ft+ Ceilings, Pantry, Reverse Floor Plan, Walk-in Shower, Eat-in Kitchen, Walk-In Closet(s)
Heating Heat Pump, Electric, Zoned
Cooling Central Air, Zoned
Flooring LVT/LVP, Carpet
Fireplaces Type None
Fireplace No
Window Features Thermal Windows
Appliance Water Softener, Stove/Oven - Electric, Self Cleaning Oven, Range, Microwave - Built-In, Double Oven, Dishwasher, Cooktop - Gas, Convection Oven
Laundry Laundry Closet, Inside
Exterior
Garage Attached, Additional Parking, Gravel, Concrete, Garage Door Opener, Off Street
Garage Spaces 2.0
Pool None
Waterfront No
Waterfront Description None
Roof Type Architectural Shingle
Porch None
Parking Type Attached, Additional Parking, Gravel, Concrete, Garage Door Opener, Off Street
Building
Lot Description Cul-de-Sac Lot, Dead End, Corner Lot, Wooded
Story 2
Entry Level Two
Foundation Raised, Slab
Sewer Septic On Site
Water Well
New Construction Yes
Others
Tax ID 0040000025h0000
Acceptable Financing Build to Suit, Construction to Perm, Cash, Conventional, FHA, VA Loan
Listing Terms Build to Suit, Construction to Perm, Cash, Conventional, FHA, VA Loan
Special Listing Condition None
Read Less
Want to know what your home might be worth? Contact us for a FREE valuation!

Our team is ready to help you sell your home for the highest possible price ASAP





