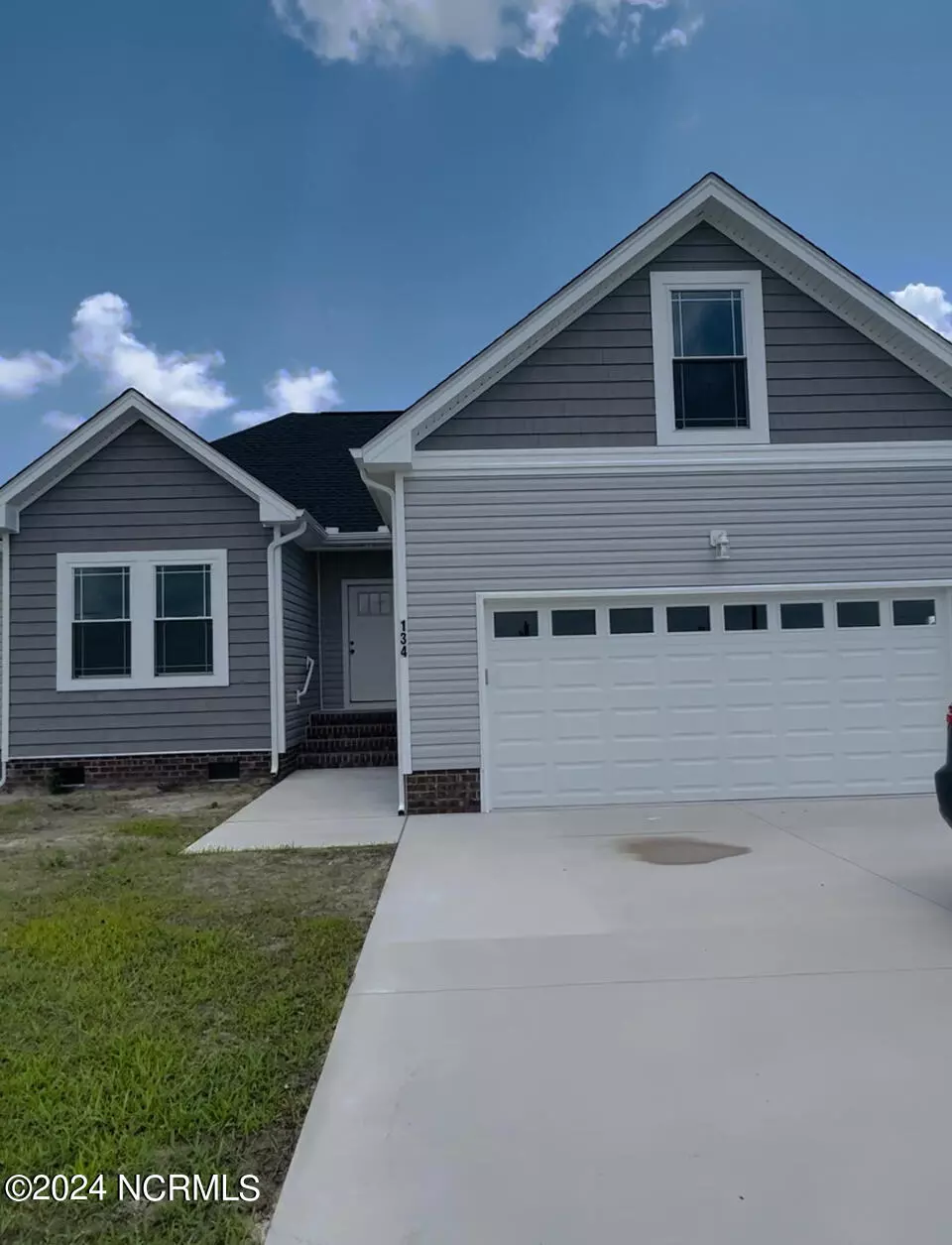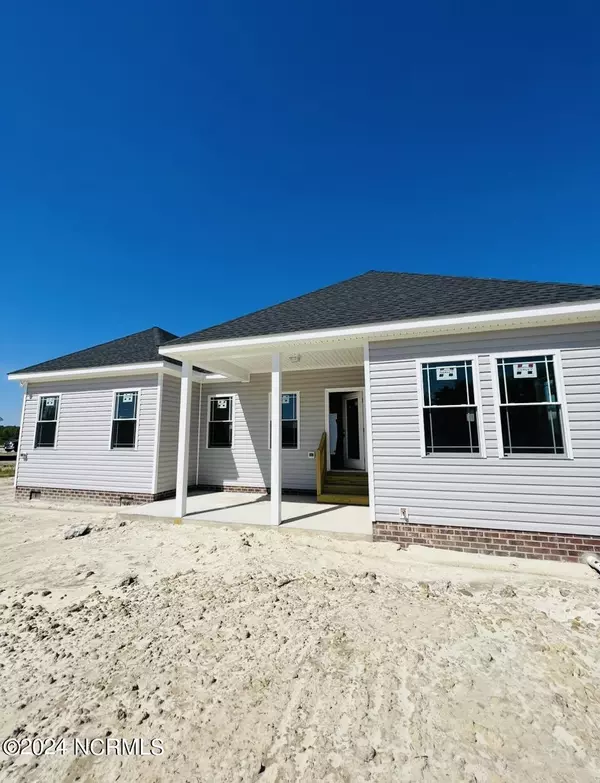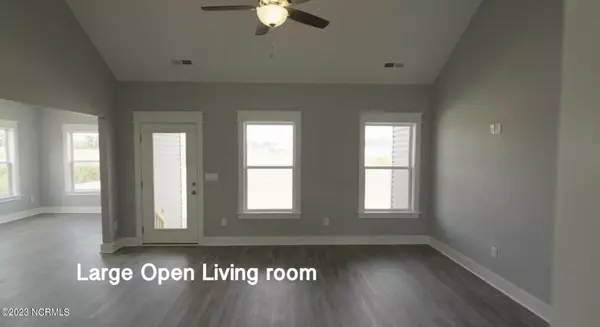$369,900
$375,000
1.4%For more information regarding the value of a property, please contact us for a free consultation.
134 Sand Hills RD Camden, NC 27921
3 Beds
3 Baths
1,532 SqFt
Key Details
Sold Price $369,900
Property Type Single Family Home
Sub Type Single Family Residence
Listing Status Sold
Purchase Type For Sale
Square Footage 1,532 sqft
Price per Sqft $241
MLS Listing ID 100440417
Sold Date 06/06/24
Bedrooms 3
Full Baths 2
Half Baths 1
HOA Y/N No
Originating Board North Carolina Regional MLS
Year Built 2024
Lot Size 2.000 Acres
Acres 2.0
Lot Dimensions 201.96x112.71x104.19x86.89x163.08x498.73x137.31
Property Description
This beautiful home is wrapping up some final touches and is ready for YOU! Newly built home located on 2 ACRES in Camden County providing the BEST experience of country living at your finger tips. Limited neighbors, close to all the schools in the county, quiet area with NOHOA, close to Coast Guard Base in Elizabeth City, 50 Mins to the OBX and Less than 30 mins to the NC/VA state line. Offering a spacious floor plan, 3BR, 2 Baths, Plenty of Privacy for the primary bedroom with tray ceiling, Tile shower in, oversized walk-in closet, Large kitchen with a Pantry to provide ample storage space, LVP flooring throughout, Carpet in bedrooms and on stairs, partial covered rear porch perfect for relaxing in the evenings, Train HVAC unit, large Garage and more. If you are searching for the perfect place for your family, this could be it.Call today to schedule your showing!
Location
State NC
County Camden
Zoning residental
Direction From Shortcut Rd (US-158) Turn left onto S NC-343 (NC-343S). Go for 2.3 mi. Turn right onto Sand Hills Rd. Go for 0.3mi. See sign on the left hand side
Location Details Mainland
Rooms
Basement Crawl Space, None
Primary Bedroom Level Primary Living Area
Interior
Interior Features Kitchen Island, Master Downstairs, 9Ft+ Ceilings, Tray Ceiling(s), Vaulted Ceiling(s), Ceiling Fan(s), Walk-in Shower, Walk-In Closet(s)
Heating Electric, Forced Air, Heat Pump
Cooling Central Air, Zoned
Flooring LVT/LVP, Carpet
Fireplaces Type None
Fireplace No
Appliance Stove/Oven - Electric, Microwave - Built-In, Dishwasher
Laundry Hookup - Dryer, In Hall, Washer Hookup
Exterior
Garage On Site, Paved
Garage Spaces 2.0
Pool None
Waterfront No
Waterfront Description None
Roof Type Architectural Shingle
Porch Covered, Patio, See Remarks
Parking Type On Site, Paved
Building
Lot Description Open Lot
Story 2
Entry Level One and One Half
Sewer Septic On Site
Water Municipal Water
New Construction Yes
Schools
Elementary Schools Grandy Primary/Camden Intermediate
Middle Schools Camden Middle School
High Schools Camden High School
Others
Tax ID 028944002283510000
Acceptable Financing Cash, Conventional, FHA, USDA Loan, VA Loan
Listing Terms Cash, Conventional, FHA, USDA Loan, VA Loan
Special Listing Condition None
Read Less
Want to know what your home might be worth? Contact us for a FREE valuation!

Our team is ready to help you sell your home for the highest possible price ASAP







