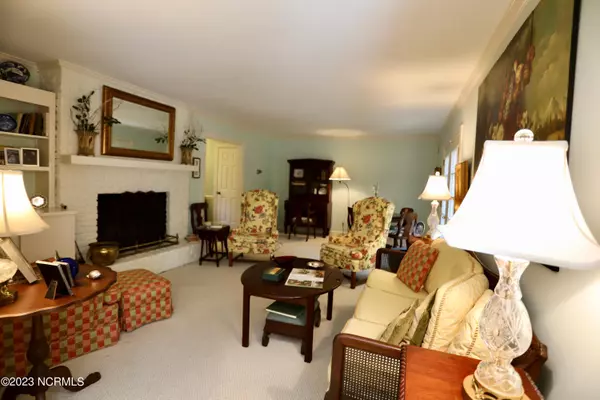$560,000
$599,000
6.5%For more information regarding the value of a property, please contact us for a free consultation.
106 James Creek RD Southern Pines, NC 28387
4 Beds
4 Baths
3,156 SqFt
Key Details
Sold Price $560,000
Property Type Single Family Home
Sub Type Single Family Residence
Listing Status Sold
Purchase Type For Sale
Square Footage 3,156 sqft
Price per Sqft $177
Subdivision James Creek
MLS Listing ID 100408818
Sold Date 06/10/24
Style Wood Frame
Bedrooms 4
Full Baths 3
Half Baths 1
HOA Y/N No
Originating Board North Carolina Regional MLS
Year Built 1976
Annual Tax Amount $2,863
Lot Size 1.250 Acres
Acres 1.25
Lot Dimensions 141x194,88x200x283.79
Property Description
Charming family home in desirable James Creek - space for everyone! Oversized great room with wood burning fireplace overlooks brick patio -updated kitchen has eat in area with bay window plus gathering room which opens to almost year round use screen porch. A few steps away from the kitchen is the perfect playroom/family room with wood burning fireplace. Separate laundry room with 1/2 bath. 3 bedrooms (including master) on the main level...additional office/craft room upstairs with 4th bedroom and 3rd bath. Amazing floored storage. This home is ideal for a family - easy floor plan...great for entertaining....on over an acre of trees. A wonderful place to come to. Easy commute to Ft. Liberty and minutes away from downtown Southern Pines.
Location
State NC
County Moore
Community James Creek
Zoning RS-3
Direction From Indiana Avenue - turn into James Creek. House is on the left (with circular drive)
Location Details Mainland
Rooms
Basement None
Primary Bedroom Level Primary Living Area
Interior
Interior Features Foyer, Ceiling Fan(s), Skylights
Heating Electric, Heat Pump
Cooling Central Air
Flooring Wood
Window Features Blinds
Appliance Refrigerator, Range, Ice Maker, Humidifier/Dehumidifier, Dryer, Disposal, Dishwasher, Cooktop - Electric
Exterior
Garage Circular Driveway, Off Street
Utilities Available Community Water
Waterfront No
Roof Type Composition
Porch Patio, Screened
Parking Type Circular Driveway, Off Street
Building
Lot Description Interior Lot, Wooded
Story 2
Entry Level Two
Foundation Brick/Mortar
Sewer Septic On Site
Architectural Style Patio
New Construction No
Others
Tax ID 858002690722
Acceptable Financing Cash
Listing Terms Cash
Special Listing Condition None
Read Less
Want to know what your home might be worth? Contact us for a FREE valuation!

Our team is ready to help you sell your home for the highest possible price ASAP







