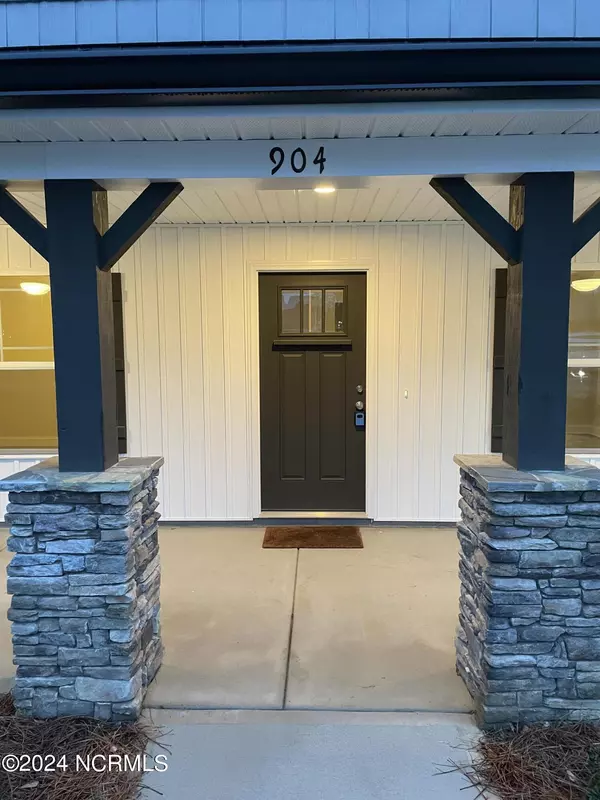$215,000
$219,900
2.2%For more information regarding the value of a property, please contact us for a free consultation.
904 E Cutchin ST Clinton, NC 28328
3 Beds
2 Baths
1,270 SqFt
Key Details
Sold Price $215,000
Property Type Single Family Home
Sub Type Single Family Residence
Listing Status Sold
Purchase Type For Sale
Square Footage 1,270 sqft
Price per Sqft $169
Subdivision Not In Subdivision
MLS Listing ID 100431398
Sold Date 06/12/24
Style Wood Frame
Bedrooms 3
Full Baths 2
HOA Y/N No
Originating Board North Carolina Regional MLS
Year Built 2021
Annual Tax Amount $2,054
Lot Size 0.290 Acres
Acres 0.29
Lot Dimensions irregular
Property Description
NEW LISTING in Clinton City Limits!! Located only a few minutes from dining and shopping in Downtown Clinton, this perfect 3 bedroom/2 full bath gem of a property is waiting for you! This newly constructed home features an open floor plan for your kitchen, dining, and living room areas, with granite kitchen countertops, New Stainless Steel Stove/Oven, Built-in Microwave, and Dishwasher. All trimmed with Nickel finish hardware. Features LVP Flooring throughout the home, carpet in all 3 bedrooms, beautifully tiled floors, and Granite countertops and tiled flooring in both bathrooms. The Master Bathroom also includes a walk-in closet, step-in shower, and dual vanities. Don't let me forget to mention the privately fenced-in backyard that includes a small patio that will be great for a firepit on cool winter evenings, or the ceiling fans on the front porch that you can enjoy on the warm summer NC evenings! One year Seller's Home Warranty Coverage begins at closing. So many wonderful things to love about this house. Let us help you make this house a HOME!
Call today for your private showing!
Location
State NC
County Sampson
Community Not In Subdivision
Zoning Residential
Direction From HWY 701 Business North, turn left onto College Street, travel 1/4 mile turn Right onto Fifth St, then left onto E Cutchin St. Home is on the left.
Location Details Mainland
Rooms
Basement None
Primary Bedroom Level Primary Living Area
Interior
Interior Features Master Downstairs, Vaulted Ceiling(s), Ceiling Fan(s), Walk-in Shower, Eat-in Kitchen, Walk-In Closet(s)
Heating Heat Pump, Electric, Forced Air
Cooling Central Air
Flooring LVT/LVP, Carpet, Tile
Fireplaces Type None
Fireplace No
Appliance Stove/Oven - Electric, Microwave - Built-In, Dishwasher
Laundry Hookup - Dryer, Washer Hookup, Inside
Exterior
Garage Concrete, Paved
Pool None
Utilities Available Pump Station, Water Connected, Sewer Connected, Natural Gas Available
Waterfront No
Waterfront Description None
Roof Type Architectural Shingle
Porch Open, Covered, Patio, Porch
Parking Type Concrete, Paved
Building
Lot Description Level
Story 1
Entry Level One
Foundation Slab
Sewer Municipal Sewer
Water Municipal Water
New Construction Yes
Others
Tax ID 12114528003
Acceptable Financing Cash, Conventional, FHA, USDA Loan, VA Loan
Listing Terms Cash, Conventional, FHA, USDA Loan, VA Loan
Special Listing Condition None
Read Less
Want to know what your home might be worth? Contact us for a FREE valuation!

Our team is ready to help you sell your home for the highest possible price ASAP







