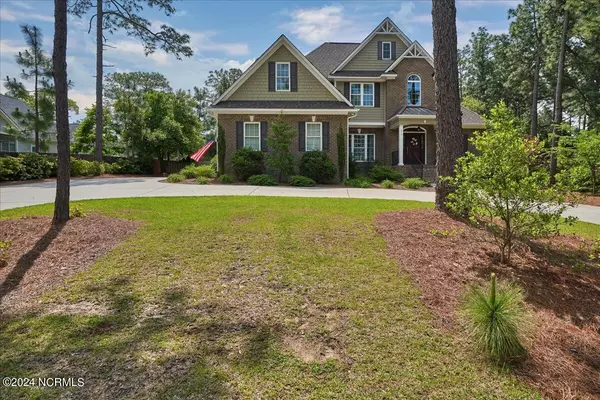$660,000
$680,000
2.9%For more information regarding the value of a property, please contact us for a free consultation.
575 Pee Dee RD Southern Pines, NC 28387
5 Beds
4 Baths
3,089 SqFt
Key Details
Sold Price $660,000
Property Type Single Family Home
Sub Type Single Family Residence
Listing Status Sold
Purchase Type For Sale
Square Footage 3,089 sqft
Price per Sqft $213
Subdivision Knollwood
MLS Listing ID 100444173
Sold Date 06/18/24
Style Wood Frame
Bedrooms 5
Full Baths 4
HOA Y/N No
Originating Board North Carolina Regional MLS
Year Built 2016
Annual Tax Amount $4,055
Lot Size 0.546 Acres
Acres 0.55
Lot Dimensions 120x200x120x200
Property Description
Welcome to this meticulously maintained 5-bedroom, 4-full bathroom home showcasing a beautiful open floor plan, accentuated by a grand entryway with a cathedral ceiling. The dining room features a tray ceiling, while the kitchen offers granite countertops and a natural gas stovetop, ideal for cooking enthusiasts. The main level master suite is illuminated with recessed lighting and includes a spacious master bath with an oversized tiled shower and abundant built-in shelving in the closet. An additional bedroom is located on the main level along with a full bathroom perfect for guests. Throughout the home, find natural wood floors, crown molding, and high-quality finishes adding a touch of elegance. Enjoy outdoor gatherings on the large screened-in patio, and stay organized with the laundry room's sink and cabinet storage and garage's built-in storage. Upstairs, discover three additional three bedrooms plus a large bonus room with attic storage space. Additional features include a fireplace, full yard irrigation, two separate water heaters, and main level lighting on dimmers. Don't miss this opportunity for luxurious living in the heart of Moore County.
Location
State NC
County Moore
Community Knollwood
Zoning RS-3
Direction From Downtown Southern Pines, take W Pennsylvania Ave. which becomes Pee Dee Rd, house will be on the right. From Pinehurst traffic circle, take Midland Rd. towards Southern Pines. Turn left on Pee Dee. House will be on the right.
Location Details Mainland
Rooms
Basement Crawl Space, None
Primary Bedroom Level Primary Living Area
Interior
Interior Features Foyer, Kitchen Island, Master Downstairs, 9Ft+ Ceilings, Tray Ceiling(s), Ceiling Fan(s), Pantry, Walk-in Shower, Walk-In Closet(s)
Heating Heat Pump, Electric, Natural Gas
Flooring Carpet, Tile, Wood
Fireplaces Type Gas Log
Fireplace Yes
Appliance Self Cleaning Oven, Refrigerator, Range, Microwave - Built-In, Ice Maker, Disposal, Dishwasher, Cooktop - Gas
Laundry Inside
Exterior
Garage Paved
Garage Spaces 2.0
Utilities Available Natural Gas Connected
Waterfront No
Roof Type Composition
Accessibility None
Porch Patio, Porch, Screened
Parking Type Paved
Building
Story 2
Entry Level Two
Sewer Municipal Sewer
Water Municipal Water
New Construction No
Others
Tax ID 00033031
Acceptable Financing Cash, Conventional, FHA, VA Loan
Listing Terms Cash, Conventional, FHA, VA Loan
Special Listing Condition None
Read Less
Want to know what your home might be worth? Contact us for a FREE valuation!

Our team is ready to help you sell your home for the highest possible price ASAP







