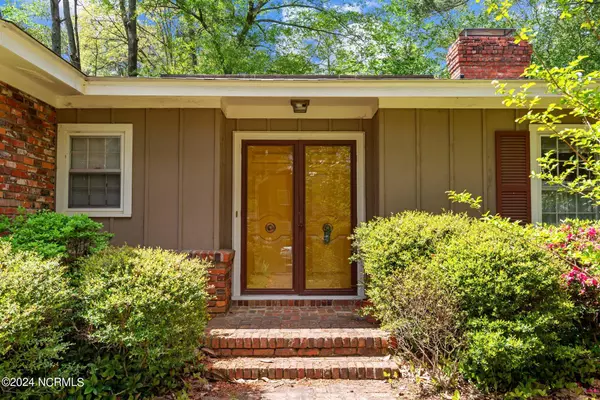$326,000
$340,000
4.1%For more information regarding the value of a property, please contact us for a free consultation.
1712 Knollwood DR Greenville, NC 27858
4 Beds
2 Baths
2,457 SqFt
Key Details
Sold Price $326,000
Property Type Single Family Home
Sub Type Single Family Residence
Listing Status Sold
Purchase Type For Sale
Square Footage 2,457 sqft
Price per Sqft $132
Subdivision Oakmont
MLS Listing ID 100437168
Sold Date 06/21/24
Style Wood Frame
Bedrooms 4
Full Baths 2
HOA Y/N No
Originating Board North Carolina Regional MLS
Year Built 1961
Annual Tax Amount $3,054
Lot Size 0.490 Acres
Acres 0.49
Lot Dimensions 0.49 acres
Property Description
Amazing opportunity to own a gorgeous brick ranch home in the Oakmont neighborhood is priced well below tax value! The first thing that catches your eye is the amazing landscaping, with everything in bloom. This property features one level living with 4 bedrooms, 2 full baths, formal dining, formal living, a den with a beautiful stacked stone fireplace, gas logs, a screened porch, an attached carport, and a detached carport. You are centrally located to everything Greenville has to offer while still feeling the quiet and seclusion of a wonderful, mature neighborhood. This is a beautiful property ready to become your forever home. Schedule a showing today! The seller is offering $10,000 for use as you choose a concession on an acceptable offer. Per Seller, roof is about a year old.
Location
State NC
County Pitt
Community Oakmont
Zoning R15S
Direction From Red Banks Rd - Lt on Sherwood Dr - Lt on Knollwood Dr - Property is on your Lt
Location Details Mainland
Rooms
Basement Crawl Space, None
Primary Bedroom Level Primary Living Area
Interior
Interior Features Foyer, Master Downstairs, Ceiling Fan(s), Pantry, Walk-in Shower, Walk-In Closet(s)
Heating Gas Pack, Electric, Natural Gas
Cooling Central Air
Flooring Tile, Wood
Fireplaces Type Gas Log
Fireplace Yes
Window Features Blinds
Appliance Stove/Oven - Electric, Microwave - Built-In, Dishwasher
Laundry Inside
Exterior
Exterior Feature Outdoor Shower
Garage On Site, Paved
Carport Spaces 3
Waterfront No
Roof Type Shingle
Porch Covered, Enclosed, Patio, Porch, Screened
Building
Story 1
Entry Level One
Sewer Municipal Sewer
Water Municipal Water
Structure Type Outdoor Shower
New Construction No
Others
Tax ID 018747
Acceptable Financing Cash, Conventional, FHA, VA Loan
Listing Terms Cash, Conventional, FHA, VA Loan
Special Listing Condition None
Read Less
Want to know what your home might be worth? Contact us for a FREE valuation!

Our team is ready to help you sell your home for the highest possible price ASAP







