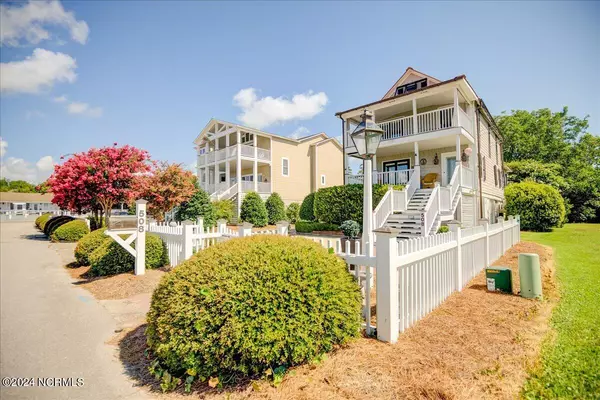$640,000
$675,000
5.2%For more information regarding the value of a property, please contact us for a free consultation.
508 S Water ST Oriental, NC 28571
3 Beds
4 Baths
1,896 SqFt
Key Details
Sold Price $640,000
Property Type Single Family Home
Sub Type Single Family Residence
Listing Status Sold
Purchase Type For Sale
Square Footage 1,896 sqft
Price per Sqft $337
Subdivision Not In Subdivision
MLS Listing ID 100445952
Sold Date 06/24/24
Style Wood Frame
Bedrooms 3
Full Baths 3
Half Baths 1
HOA Y/N No
Originating Board North Carolina Regional MLS
Year Built 1930
Lot Size 6,970 Sqft
Acres 0.16
Lot Dimensions Subject to survey
Property Description
WATER-VIEW COTTAGE WITH BOAT SLIP C-6 & LIFT!!!
Located in the heart of downtown Oriental, this historic water-view cottage offers breathtaking views of the marina and Neuse River. Once the manager's residence during the village's bustling lumber era, it boasts charming original features like bead-board walls and hardwood floors throughout. Enjoy the scenery from the expansive multi-level porch or relax in your secluded & gated courtyard. Inside, find ample walk-in closets, a granite countertop kitchen island, a classic clawfoot tub, and a spacious walk-in shower. This unique property also includes a 50x20 boat slip, with a brand new lift, easily accessible off the Intracoastal Waterway, and visible right from the front porch of your cottage. Boat slip has all the amenities to offer, with a clubhouse including a laundry room, bathhouse & more!!! With its coastal theme and timeless elegance, this one of a kind cottage is truly a remarkable find!!!!
Location
State NC
County Pamlico
Community Not In Subdivision
Zoning MU-1
Direction Traveling east on Route 55 (Broad Street) in downtown Oriental towards the Green's/Smith Creek bridge, take left onto New Street, the last turn before the bridge. Immediately thereafter, take the first right and drive towards the marina, turning left along the waterfront on Water Street. The home is the first single-family residence on the left after the Townhomes.
Location Details Island
Rooms
Other Rooms Gazebo
Primary Bedroom Level Primary Living Area
Interior
Interior Features Kitchen Island, Master Downstairs, 9Ft+ Ceilings, Walk-in Shower, Walk-In Closet(s)
Heating Heat Pump, Propane
Cooling Central Air
Exterior
Garage Concrete
Pool None
Waterfront No
Waterfront Description Boat Lift,Harbor,ICW View,Marina Front,Water Depth 4+
View Marina, River
Roof Type Metal
Porch Covered, Patio, Porch
Parking Type Concrete
Building
Story 3
Entry Level Three Or More
Foundation Raised
Sewer Municipal Sewer
Water Municipal Water
New Construction No
Others
Tax ID 6487920091000
Acceptable Financing Cash, Conventional, VA Loan
Listing Terms Cash, Conventional, VA Loan
Special Listing Condition None
Read Less
Want to know what your home might be worth? Contact us for a FREE valuation!

Our team is ready to help you sell your home for the highest possible price ASAP







