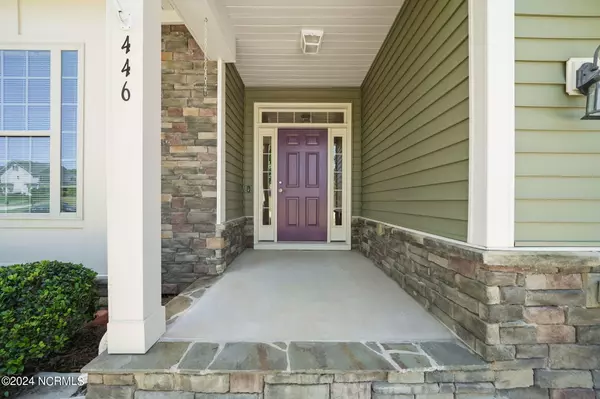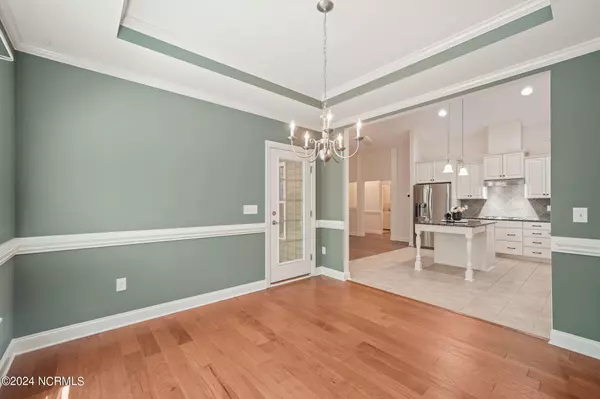$460,000
$469,900
2.1%For more information regarding the value of a property, please contact us for a free consultation.
446 Mulberry Banks DR Clayton, NC 27527
4 Beds
3 Baths
2,783 SqFt
Key Details
Sold Price $460,000
Property Type Single Family Home
Sub Type Single Family Residence
Listing Status Sold
Purchase Type For Sale
Square Footage 2,783 sqft
Price per Sqft $165
MLS Listing ID 100442518
Sold Date 06/27/24
Style Wood Frame
Bedrooms 4
Full Baths 3
HOA Fees $564
HOA Y/N Yes
Originating Board North Carolina Regional MLS
Year Built 2016
Annual Tax Amount $3,890
Lot Size 8,276 Sqft
Acres 0.19
Lot Dimensions 65x124.58x65x124.59
Property Description
This spacious FIVE bedroom home PLUS loft is a nature lovers dream, backing up to serene wood for added privacy and tranquility. The open floor plan creates a seamless flow through the home, perfect for entertaining or more small gatherings in the separate dining space. The enormous primary bedroom suite will delight you, complete with double vanity, walk in shower, and jetted tub! The two additional bedrooms down provide you the flexibility for a home office or quiet reading space. Upstairs has two more large bedrooms and the oversized loft provides additional gathering space! You will love the convenience of this rare tall crawl space, the extended grilling deck, complete with gas line for your grill, and additional storage underneath the deck. Freshly painted and waiting for you to make it your own!
Location
State NC
County Johnston
Community Other
Zoning RES
Direction Right on Glen Laurel, Left on Lynshire Rd, Right on Mulberry Drive.
Location Details Mainland
Rooms
Basement Crawl Space
Primary Bedroom Level Primary Living Area
Interior
Interior Features Master Downstairs, 9Ft+ Ceilings, Tray Ceiling(s), Ceiling Fan(s), Eat-in Kitchen, Walk-In Closet(s)
Heating Heat Pump, Forced Air, Natural Gas, Zoned
Cooling Zoned
Flooring Carpet, Tile, Wood
Appliance Washer, Wall Oven, Refrigerator, Range, Microwave - Built-In, Dryer, Disposal, Dishwasher, Cooktop - Gas
Laundry Inside
Exterior
Garage Attached, Concrete, Garage Door Opener
Garage Spaces 2.0
Utilities Available Water Connected, Sewer Connected, Natural Gas Connected
Waterfront No
Roof Type Shingle
Porch Patio, Porch, Screened
Parking Type Attached, Concrete, Garage Door Opener
Building
Story 2
Entry Level One and One Half
Sewer Municipal Sewer
Water Municipal Water
New Construction No
Others
Tax ID 05i04052s
Acceptable Financing Cash, Conventional, FHA, USDA Loan, VA Loan
Listing Terms Cash, Conventional, FHA, USDA Loan, VA Loan
Special Listing Condition None
Read Less
Want to know what your home might be worth? Contact us for a FREE valuation!

Our team is ready to help you sell your home for the highest possible price ASAP







