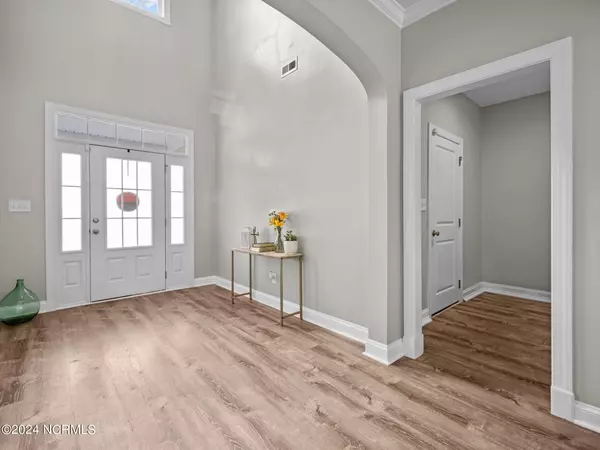$499,900
$494,900
1.0%For more information regarding the value of a property, please contact us for a free consultation.
410 Wolfe LN Hubert, NC 28539
4 Beds
4 Baths
3,371 SqFt
Key Details
Sold Price $499,900
Property Type Single Family Home
Sub Type Single Family Residence
Listing Status Sold
Purchase Type For Sale
Square Footage 3,371 sqft
Price per Sqft $148
Subdivision Peyton'S Ridge
MLS Listing ID 100440703
Sold Date 06/28/24
Style Wood Frame
Bedrooms 4
Full Baths 3
Half Baths 1
HOA Fees $216
HOA Y/N Yes
Originating Board North Carolina Regional MLS
Year Built 2012
Annual Tax Amount $2,459
Lot Size 0.770 Acres
Acres 0.77
Lot Dimensions 90, 344.15, 103.71, 396.44
Property Description
The house that has it all!! That's the best description for this stunner in the highly sought after neighborhood of Peytons Ride. Drive up, open the door and relax! This immaculately kept home has everything you've been searching for. 4 Bedrooms, which includes an In-law suite on the first floor PLUS a huge bonus room with closet on the second floor! Lets start at the front door. Walk right in to the 2 story foyer and take it all in. On the left of the entryway is the mudroom that leads to the garage, complete with built in bench with cubbies and hooks. On the right is the formal dining room with coffered ceiling, modern lighting and tasteful trimwork. The dining room leads to the kitchen through the butlers pantry perfect for a coffee bar, and large pantry for extra storage. The gorgeous kitchen has recently been updated with white quarts countertops. The stylish backsplach is the perfect compliment to the stainless steel applianaces to include the KitchenAid double oven and cooktop which were all replaced in 2021. The island features a bar height counter for your guests to pull up a stool while you cook up something tasty while entertaining guests in the wide open great room. This space is complete with built in shelving and cabinetry surrounding the gas fireplace. Enjoy breakfast in the breakfast nook while looking out onto the fully fenced backyard that backs up the the trees for some serenity and privacy. Down the hall you'll find the in-law suite (currently used as an office) and it's own private full bathroom. Head upstairs to the second floor with all brand new carpet. The first room you'll see is the master suite featuring a tray ceiling, lots of natural light and a great view of the backyard. The master bathroom has plenty of space with dual sinks, soaker tub, separate shower and a closet that will leave you speechless. Down the hall and past the laundry room, you'll find the third bedroom with it's own access to the hall bathroom featuring 2 vanities separate from the toilet and shower/tub combo. The 4th bedroom is equally spacious with a great size closet. Finishing off the second floor is the extra large bonus room complete with closet for extra storage and large windows letting in the natural light. Back downstairs and outside, the fully fenced backyard features an extended patio and firepit. There's no time to waste, don't let this amazing opportunity pass you by.
Location
State NC
County Onslow
Community Peyton'S Ridge
Zoning RA
Direction Hwy 24 to Pittman Rd. Left onto Wolfe Ln. home is on the right side.
Location Details Mainland
Rooms
Primary Bedroom Level Non Primary Living Area
Interior
Interior Features Mud Room, Solid Surface, 9Ft+ Ceilings, Tray Ceiling(s), Ceiling Fan(s), Pantry, Walk-In Closet(s)
Heating Electric, Heat Pump
Cooling Central Air
Flooring LVT/LVP, Carpet
Fireplaces Type Gas Log
Fireplace Yes
Appliance See Remarks, Washer, Wall Oven, Refrigerator, Microwave - Built-In, Dryer, Double Oven, Dishwasher, Cooktop - Electric
Laundry Inside
Exterior
Garage Spaces 2.0
Waterfront No
Roof Type Architectural Shingle
Porch Patio, Porch
Building
Story 2
Entry Level Two
Foundation Slab
Sewer Septic On Site
Water Municipal Water
New Construction No
Schools
Elementary Schools Swansboro
Middle Schools Swansboro
High Schools Swansboro
Others
Tax ID 1306e-48
Acceptable Financing Cash, Conventional, FHA, USDA Loan, VA Loan
Listing Terms Cash, Conventional, FHA, USDA Loan, VA Loan
Special Listing Condition None
Read Less
Want to know what your home might be worth? Contact us for a FREE valuation!

Our team is ready to help you sell your home for the highest possible price ASAP







