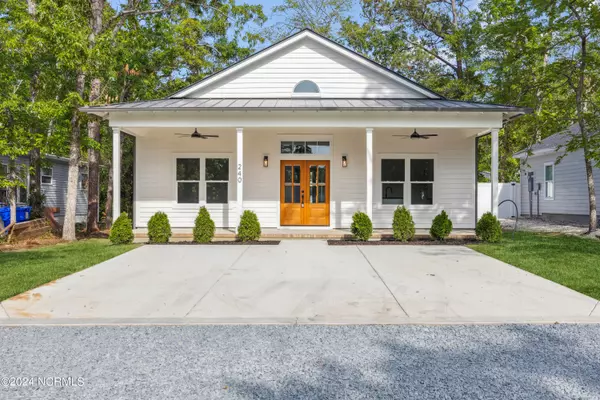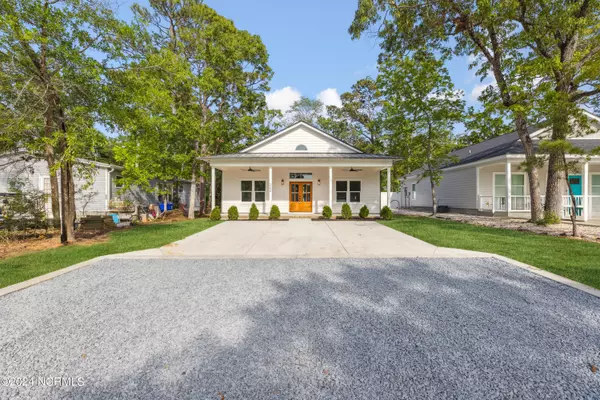$525,000
$544,000
3.5%For more information regarding the value of a property, please contact us for a free consultation.
240 NE 68th ST Oak Island, NC 28465
3 Beds
2 Baths
1,360 SqFt
Key Details
Sold Price $525,000
Property Type Single Family Home
Sub Type Single Family Residence
Listing Status Sold
Purchase Type For Sale
Square Footage 1,360 sqft
Price per Sqft $386
Subdivision Not In Subdivision
MLS Listing ID 100432299
Sold Date 06/28/24
Style Wood Frame
Bedrooms 3
Full Baths 2
HOA Y/N No
Originating Board North Carolina Regional MLS
Year Built 2024
Annual Tax Amount $593
Lot Size 6,600 Sqft
Acres 0.15
Lot Dimensions 121 ft x 56 ft
Property Description
RECENTLY COMPLETED
Check out this charming new construction home situated in the heart of Oak Island just minutes from the beach and all the local dining and entertainment that the island has to offer. Buyers are sure to love the welcoming open floor plan with vaulted ceilings, the spacious kitchen island perfect for entertaining, and classic subway tile backsplash. The home has three spacious bedrooms and two full bathrooms which are both outfitted with tile showers and stylish vanities. The home also features modern and durable LVP flooring throughout. The exterior of the home is clad with Hardie board siding, the home is insulated with spray foam, and there is a standing seam metal roof for your peace of mind and REDUCED ENERGY BILL. Standing seam metal roof is the longest lasting product you can put on a house. The spray foam insulation will also allow your HVAC system to last longer. Enjoy the piece of mind of having an extended life HVAC system and roof.
Don't miss out on all this coastal cottage has to offer - schedule your showing today!
Location
State NC
County Brunswick
Community Not In Subdivision
Zoning R6MH
Direction Traveling south on highway 133, cross bridge to get onto Oak Island, take right onto E Oak Island Dr, Take right onto NE 68th st, property is 0.75 mile on right.
Location Details Island
Rooms
Primary Bedroom Level Primary Living Area
Interior
Interior Features Master Downstairs, 9Ft+ Ceilings, Vaulted Ceiling(s), Walk-in Shower
Heating Heat Pump, Electric, Forced Air
Flooring LVT/LVP, Tile
Fireplaces Type None
Fireplace No
Laundry Hookup - Dryer, Washer Hookup
Exterior
Garage Concrete, Off Street
Waterfront No
Roof Type Metal,See Remarks
Porch Covered, Porch
Parking Type Concrete, Off Street
Building
Story 1
Entry Level One
Foundation Raised, Slab
Sewer Municipal Sewer
Water Municipal Water
New Construction Yes
Others
Tax ID 236oh031
Acceptable Financing Cash, Conventional, FHA, VA Loan
Listing Terms Cash, Conventional, FHA, VA Loan
Special Listing Condition None
Read Less
Want to know what your home might be worth? Contact us for a FREE valuation!

Our team is ready to help you sell your home for the highest possible price ASAP







