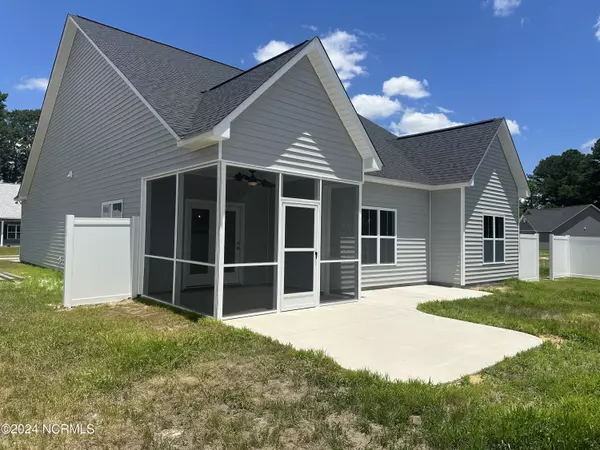$298,600
$298,675
For more information regarding the value of a property, please contact us for a free consultation.
418 Pepperbush CT Ayden, NC 28513
3 Beds
2 Baths
1,552 SqFt
Key Details
Sold Price $298,600
Property Type Single Family Home
Sub Type Single Family Residence
Listing Status Sold
Purchase Type For Sale
Square Footage 1,552 sqft
Price per Sqft $192
Subdivision The Arbors
MLS Listing ID 100439681
Sold Date 07/02/24
Style Wood Frame
Bedrooms 3
Full Baths 2
HOA Fees $125
HOA Y/N Yes
Originating Board North Carolina Regional MLS
Year Built 2024
Lot Size 8,276 Sqft
Acres 0.19
Lot Dimensions 80 x100
Property Description
This new 1552 square foot home in Ayden, North Carolina features a modern design and spacious layout. With granite countertops, the kitchen exudes elegance and offers a durable surface for meal preparation. The open-concept living area creates a seamless flow between the kitchen, dining, and living spaces, perfect for entertaining guests or spending quality time with family. The home includes three bedrooms and two bathrooms, providing ample space for a growing family or accommodating guests. The master suite offers a tranquil retreat with a luxurious ensuite bathroom. The large windows throughout the home fill the space with natural light, creating a warm and inviting atmosphere. Additionally, the home includes a two-car garage and a backyard for outdoor activities and relaxation. Cover patio for outside enjoyment is included . This 1552 square foot home is a perfect blend of comfort, style, and functionality, making it an ideal choice for those seeking a modern living experience in Ayden, North Carolina.
Location
State NC
County Pitt
Community The Arbors
Zoning res
Direction Take NC-11 S to Reedy Branch Rd (4.3 mi) Turn left onto Reedy Branch Rd (1.1 mi) Continue on Old Nc 11 to Ayden (1.6 mi) Continue on Tamarack Dr. Drive to Pepperbush Ct
Location Details Mainland
Rooms
Basement None
Primary Bedroom Level Primary Living Area
Interior
Interior Features Master Downstairs, Ceiling Fan(s), Walk-In Closet(s)
Heating Heat Pump, Electric
Flooring LVT/LVP, Carpet
Window Features Thermal Windows
Appliance Stove/Oven - Electric, Microwave - Built-In, Dishwasher
Laundry Hookup - Dryer, Washer Hookup, Inside
Exterior
Garage Concrete
Garage Spaces 2.0
Waterfront No
Waterfront Description None
Roof Type Architectural Shingle
Porch Covered
Parking Type Concrete
Building
Lot Description Level
Entry Level One
Foundation Slab
Sewer Municipal Sewer
Water Municipal Water
New Construction Yes
Others
Tax ID 88911
Acceptable Financing Cash, Conventional, FHA, USDA Loan, VA Loan
Listing Terms Cash, Conventional, FHA, USDA Loan, VA Loan
Special Listing Condition None
Read Less
Want to know what your home might be worth? Contact us for a FREE valuation!

Our team is ready to help you sell your home for the highest possible price ASAP







