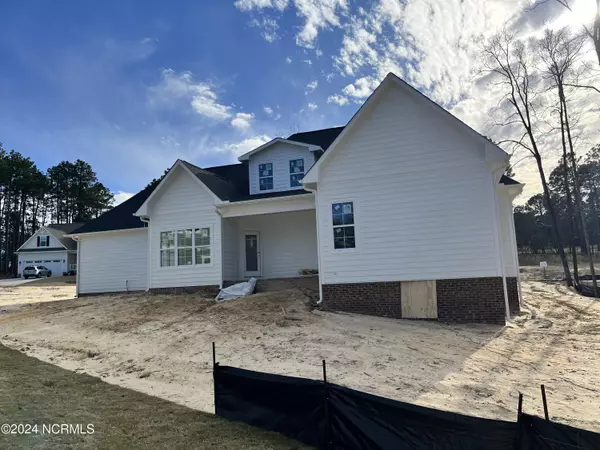$656,000
$667,000
1.6%For more information regarding the value of a property, please contact us for a free consultation.
516 Pommel LN Southern Pines, NC 28387
4 Beds
3 Baths
2,620 SqFt
Key Details
Sold Price $656,000
Property Type Single Family Home
Sub Type Single Family Residence
Listing Status Sold
Purchase Type For Sale
Square Footage 2,620 sqft
Price per Sqft $250
Subdivision Longleaf Cc
MLS Listing ID 100427067
Sold Date 06/28/24
Style Wood Frame
Bedrooms 4
Full Baths 3
HOA Fees $540
HOA Y/N Yes
Originating Board North Carolina Regional MLS
Year Built 2024
Lot Size 0.270 Acres
Acres 0.27
Lot Dimensions 97x122x57x176
Property Description
New Construction at Longleaf
New floorplan with the features you've been looking for. Primary and 2nd BR on main level, Formal DR, upgraded kitchen, hardwood floors, 2 additional BRs and bath on 2nd level, enclosed crawl space, fully landscaped and sodded yard with irrigation. Longleaf is centrally located between Southern Pines, Pinehurst, and Whispering Pines. Easy access to shopping, medical facilities, SCC, and ''Greenway''.
Please note: Occasional airport related sounds. Taxes are based on pre-construction values.
Location
State NC
County Moore
Community Longleaf Cc
Zoning SO PIN R01
Direction From Southern Pines, take Midland Rd towards Pinehurst. Turn right on N Knoll Rd. then left onto Pommel Lane (Saddlebrooke entrance) and home will be on the right.
Location Details Mainland
Rooms
Basement Crawl Space, None
Primary Bedroom Level Primary Living Area
Interior
Interior Features Solid Surface, Bookcases, Kitchen Island, Master Downstairs, 9Ft+ Ceilings, Ceiling Fan(s), Pantry, Walk-in Shower, Walk-In Closet(s)
Heating Heat Pump, Natural Gas
Flooring Carpet, Tile, Wood
Fireplaces Type Gas Log
Fireplace Yes
Window Features Thermal Windows
Appliance Wall Oven, Vent Hood, Stove/Oven - Gas, Self Cleaning Oven, Refrigerator, Range, Microwave - Built-In, Double Oven, Disposal, Cooktop - Gas, Convection Oven
Laundry Washer Hookup, Inside
Exterior
Exterior Feature Irrigation System, Gas Logs
Garage Concrete, Off Street, Paved
Garage Spaces 2.0
Utilities Available Natural Gas Connected
Waterfront No
Roof Type Architectural Shingle
Porch Screened
Parking Type Concrete, Off Street, Paved
Building
Story 2
Entry Level One and One Half
Sewer Municipal Sewer
Water Municipal Water
Structure Type Irrigation System,Gas Logs
New Construction Yes
Others
Tax ID 20210791
Acceptable Financing Cash, Conventional, FHA, USDA Loan, VA Loan
Listing Terms Cash, Conventional, FHA, USDA Loan, VA Loan
Special Listing Condition None
Read Less
Want to know what your home might be worth? Contact us for a FREE valuation!

Our team is ready to help you sell your home for the highest possible price ASAP







