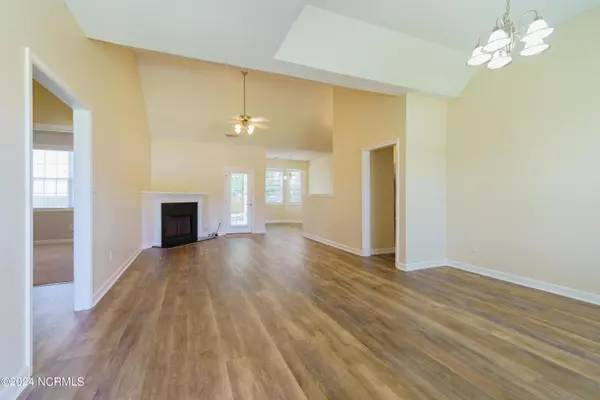$290,000
$290,000
For more information regarding the value of a property, please contact us for a free consultation.
101 Yucca Court Jacksonville, NC 28546
4 Beds
2 Baths
1,744 SqFt
Key Details
Sold Price $290,000
Property Type Single Family Home
Sub Type Single Family Residence
Listing Status Sold
Purchase Type For Sale
Square Footage 1,744 sqft
Price per Sqft $166
Subdivision Aragona Village
MLS Listing ID 100446880
Sold Date 07/02/24
Style Wood Frame
Bedrooms 4
Full Baths 2
HOA Y/N No
Originating Board North Carolina Regional MLS
Year Built 2007
Annual Tax Amount $1,364
Lot Size 0.380 Acres
Acres 0.38
Lot Dimensions Irregular
Property Description
Welcome home to 101 Yucca Ct. This delightful 4-bedroom, 2-bathroom residence is ideally situated outside city limits, providing a peaceful retreat without the constraints of an HOA.
As you step inside, you'll immediately notice the fresh new paint and new LVP flooring throughout the entry, living room, kitchen, and master suite. The kitchen has brand new countertops, a large new sink, and fresh paint as well.
The spacious living areas are perfect for both relaxation and entertaining, while the four well-appointed bedrooms offer plenty of space for family and guests.
Step outside, and you'll find a large, fenced-in backyard that's perfect for outdoor activities, gardening, or simply unwinding in the fresh air. The 2-car garage provides ample storage and parking space.
Located in a friendly neighborhood with no HOA fees, this home offers the freedom to truly make it your own. Don't miss the opportunity to own this beautifully updated property at 101 Yucca Ct. Schedule your showing today and experience the best of Jacksonville living!
Location
State NC
County Onslow
Community Aragona Village
Zoning R-7
Direction TAKE PINEY GREEN RD TO HEMLOCK DR. GO TO STOP SIGN TAKE LEFT ON TO WHITELEAF DR. TURN RIVERBIRCH PLACE AND LEFT IN TO YUCCA CT HOME WILL BE ON YOUR LEFT SIDE OF CT.
Location Details Mainland
Rooms
Primary Bedroom Level Primary Living Area
Interior
Interior Features Master Downstairs, Tray Ceiling(s)
Heating Heat Pump, Electric
Exterior
Garage Attached, Off Street
Garage Spaces 2.0
Waterfront No
Roof Type Architectural Shingle
Porch Covered, Deck, Porch
Parking Type Attached, Off Street
Building
Story 2
Foundation Slab
Sewer Municipal Sewer
Water Municipal Water
New Construction No
Others
Tax ID 1106h-32
Acceptable Financing Cash, Conventional, FHA, Assumable, VA Loan
Listing Terms Cash, Conventional, FHA, Assumable, VA Loan
Special Listing Condition None
Read Less
Want to know what your home might be worth? Contact us for a FREE valuation!

Our team is ready to help you sell your home for the highest possible price ASAP







