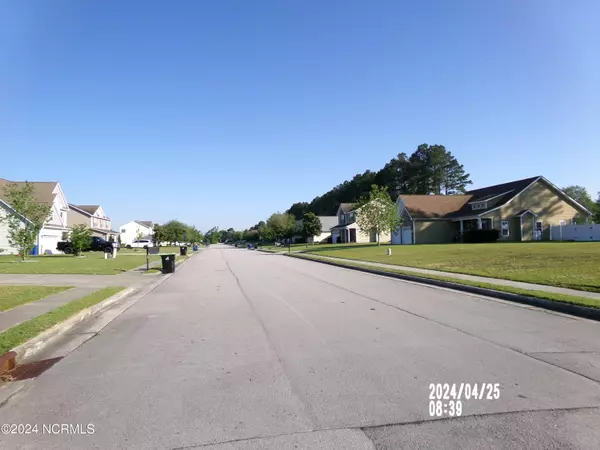$295,000
$285,000
3.5%For more information regarding the value of a property, please contact us for a free consultation.
206 Maidstone DR Richlands, NC 28574
4 Beds
3 Baths
2,236 SqFt
Key Details
Sold Price $295,000
Property Type Single Family Home
Sub Type Single Family Residence
Listing Status Sold
Purchase Type For Sale
Square Footage 2,236 sqft
Price per Sqft $131
Subdivision Maidstone Park
MLS Listing ID 100440984
Sold Date 07/03/24
Bedrooms 4
Full Baths 2
Half Baths 1
HOA Fees $120
HOA Y/N Yes
Originating Board North Carolina Regional MLS
Year Built 2010
Annual Tax Amount $2,606
Lot Size 0.340 Acres
Acres 0.34
Lot Dimensions 100' X 150'
Property Description
**NOTE:H&B due by 2PM 5/14/24***
Move in ready 4 Bedroom 2.5 bathrooms, 2 car garage in Maidstone Park Subdivision. The home has great curb appeal and the inside is just as impressive! The room to the right once inside can be a formal dining area or another gathering space. The kitchen has a nice island and pantry and a huge sink. The family room has a fireplace and easy access to the large backyard with deck. The backyard is fenced and there is also a shed. All the bedrooms are on the second level and they have carpet. The laundry room is also on the second level. The master bathroom has great natural light, a large tub, separate shower and water closet as well as large walk in closet. Make your appointment TODAY to see this home!
Location
State NC
County Onslow
Community Maidstone Park
Zoning R-15
Direction Gum Branch to Cowhorn Rd, Left onto Comfort Hwy, Left into Maidstone Park OR Richlands Hwy 258 to Richlands, turn R onto N. Wilmington St, turn R onto Maidstone Park Subdivision
Location Details Mainland
Rooms
Basement None
Primary Bedroom Level Non Primary Living Area
Interior
Interior Features Kitchen Island, Ceiling Fan(s)
Heating Electric, Heat Pump
Cooling Central Air
Flooring LVT/LVP, Carpet
Appliance Stove/Oven - Electric, Refrigerator, Microwave - Built-In
Laundry Inside
Exterior
Garage Paved
Garage Spaces 2.0
Waterfront No
Roof Type Shingle
Porch Deck, Porch
Parking Type Paved
Building
Lot Description See Remarks
Story 2
Entry Level Two
Foundation See Remarks
Sewer Municipal Sewer
Water Municipal Water
New Construction No
Others
Tax ID 43e-10
Acceptable Financing Cash, Conventional, FHA, VA Loan
Listing Terms Cash, Conventional, FHA, VA Loan
Special Listing Condition REO
Read Less
Want to know what your home might be worth? Contact us for a FREE valuation!

Our team is ready to help you sell your home for the highest possible price ASAP







