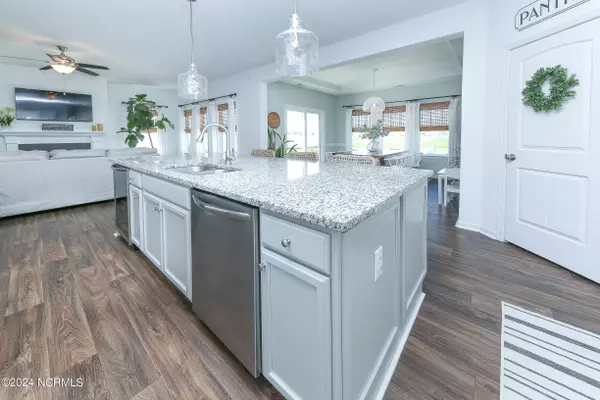$570,000
$580,000
1.7%For more information regarding the value of a property, please contact us for a free consultation.
114 Currituck Reserve Parkway Moyock, NC 27958
5 Beds
4 Baths
2,684 SqFt
Key Details
Sold Price $570,000
Property Type Single Family Home
Sub Type Single Family Residence
Listing Status Sold
Purchase Type For Sale
Square Footage 2,684 sqft
Price per Sqft $212
Subdivision Wentworth At Currituck Reserve
MLS Listing ID 100438720
Sold Date 07/08/24
Style Wood Frame
Bedrooms 5
Full Baths 3
Half Baths 1
HOA Fees $720
HOA Y/N Yes
Originating Board North Carolina Regional MLS
Year Built 2020
Annual Tax Amount $2,329
Lot Size 0.460 Acres
Acres 0.46
Lot Dimensions less than .50 acre
Property Description
''Welcome to your dream home in the picturesque Wentworth at Currituck Reserve neighborhood! This stunning 5-bedroom, 3.5-bathroom house, built in 2020, boasts modern elegance and spacious living across its 2,684 square feet. Situated on a generous .46-acre lot, this home features a luxurious kitchen complete with a sizable island, gas cooktop, walk-in pantry and wine cooler—perfect for entertaining. The first floor offers convenience with a bedroom featuring a full bath, while the expansive primary bedroom upstairs pampers with a soaker tub, shower, double sink vanity, and a huge closet. Enjoy cozy evenings by the gas fireplace or step outside to the inviting patio. With thoughtful touches like a tankless water heater and ample space throughout, this home is truly a sanctuary of comfort and style.''
Location
State NC
County Currituck
Community Wentworth At Currituck Reserve
Zoning Sfm: Single-Family Reside
Direction 168S, L-Tulls Creek Rd, R-Campus, L-Currituck Reserve-Home on right
Location Details Mainland
Rooms
Primary Bedroom Level Non Primary Living Area
Interior
Interior Features Foyer, Solid Surface, Kitchen Island, Tray Ceiling(s), Ceiling Fan(s), Pantry, Walk-in Shower, Walk-In Closet(s)
Heating Heat Pump, Fireplace(s), Electric, Natural Gas
Flooring Carpet, Vinyl
Fireplaces Type Gas Log
Fireplace Yes
Appliance Vent Hood, Refrigerator, Microwave - Built-In, Double Oven, Dishwasher, Cooktop - Gas
Laundry Hookup - Dryer, Washer Hookup, Inside
Exterior
Garage Attached, Concrete, Garage Door Opener
Garage Spaces 2.0
Waterfront No
Waterfront Description None
View Pond
Roof Type Composition
Porch Patio
Parking Type Attached, Concrete, Garage Door Opener
Building
Story 2
Foundation Slab
Sewer Septic On Site
Water Municipal Water
New Construction No
Others
Tax ID 022n00000700000
Acceptable Financing Cash, Conventional, FHA, VA Loan
Listing Terms Cash, Conventional, FHA, VA Loan
Special Listing Condition None
Read Less
Want to know what your home might be worth? Contact us for a FREE valuation!

Our team is ready to help you sell your home for the highest possible price ASAP







