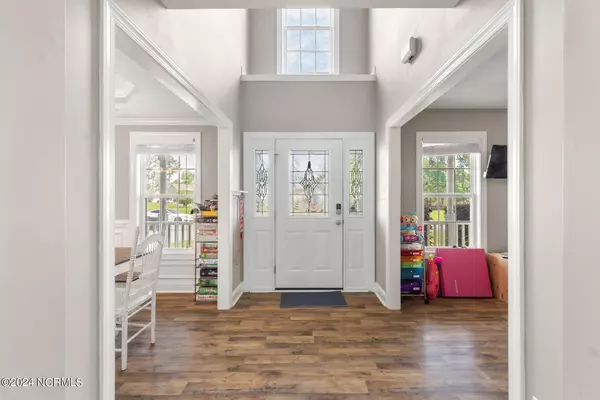$325,000
$330,000
1.5%For more information regarding the value of a property, please contact us for a free consultation.
804 Little Roxy Court Jacksonville, NC 28540
3 Beds
3 Baths
2,154 SqFt
Key Details
Sold Price $325,000
Property Type Single Family Home
Sub Type Single Family Residence
Listing Status Sold
Purchase Type For Sale
Square Footage 2,154 sqft
Price per Sqft $150
Subdivision Thompson Farms
MLS Listing ID 100444194
Sold Date 07/08/24
Style Wood Frame
Bedrooms 3
Full Baths 2
Half Baths 1
HOA Fees $76
HOA Y/N Yes
Originating Board North Carolina Regional MLS
Year Built 2011
Lot Size 0.610 Acres
Acres 0.61
Lot Dimensions 71x314x150x232
Property Description
Situated in a quiet neighborhood in the SW area of Jacksonville, Welcome to this stunning, very well-maintained home! As you enter this beautiful home, you will immediately see the dining room with a tray ceiling to your right and a den/office to your left. The living room has a cozy fireplace and plenty of space to enjoy time with family. The open-concept layout connects the living room with the kitchen, which has adequate storage cabinets, stainless steel appliances, a pantry, and quartz countertops. The laundry room is conveniently located right off the garage. Washer and dryer stay! Upstairs, you will find new flooring and carpet along with a primary suite that boasts a tray ceiling, a large walk-in closet, a double vanity, a shower, and a Jacuzzi tub for ultimate relaxation. Two bedrooms and a full bathroom finish off one side of the upstairs. A large BONUS room with ample storage is on the other side of the home. A large deck overlooks the spacious and fenced-in backyard. The pool is here to stay so get ready for some fun in the sun! This property is conveniently located near schools, military bases, shopping centers, golf courses, and beaches. You won't want to miss this one! Schedule your showing today!
Location
State NC
County Onslow
Community Thompson Farms
Zoning R-15
Direction Take Hwy 17S and on the first light intersection by the gas station (Exxon) turn right on Dawson Cabin Rd. Continue for 4 miles until you see a subdivision on right side wrapped with a white fence (Thompson Farms). Turn right, go to the end, turn right. House is first on right.
Location Details Mainland
Rooms
Primary Bedroom Level Non Primary Living Area
Interior
Interior Features 9Ft+ Ceilings, Tray Ceiling(s), Ceiling Fan(s), Pantry, Walk-In Closet(s)
Heating Electric, Heat Pump
Cooling Central Air
Flooring LVT/LVP, Carpet, Vinyl
Appliance Washer, Stove/Oven - Electric, Refrigerator, Range, Dryer, Dishwasher
Laundry Hookup - Dryer, Washer Hookup, Inside
Exterior
Garage Attached, Concrete
Garage Spaces 2.0
Pool Above Ground
Waterfront No
Roof Type Architectural Shingle
Porch Deck, Porch
Parking Type Attached, Concrete
Building
Story 2
Foundation Slab
Sewer Septic On Site
Water Municipal Water
New Construction No
Others
Tax ID 434401164899
Acceptable Financing Cash, Conventional, FHA, USDA Loan, VA Loan
Listing Terms Cash, Conventional, FHA, USDA Loan, VA Loan
Special Listing Condition None
Read Less
Want to know what your home might be worth? Contact us for a FREE valuation!

Our team is ready to help you sell your home for the highest possible price ASAP







