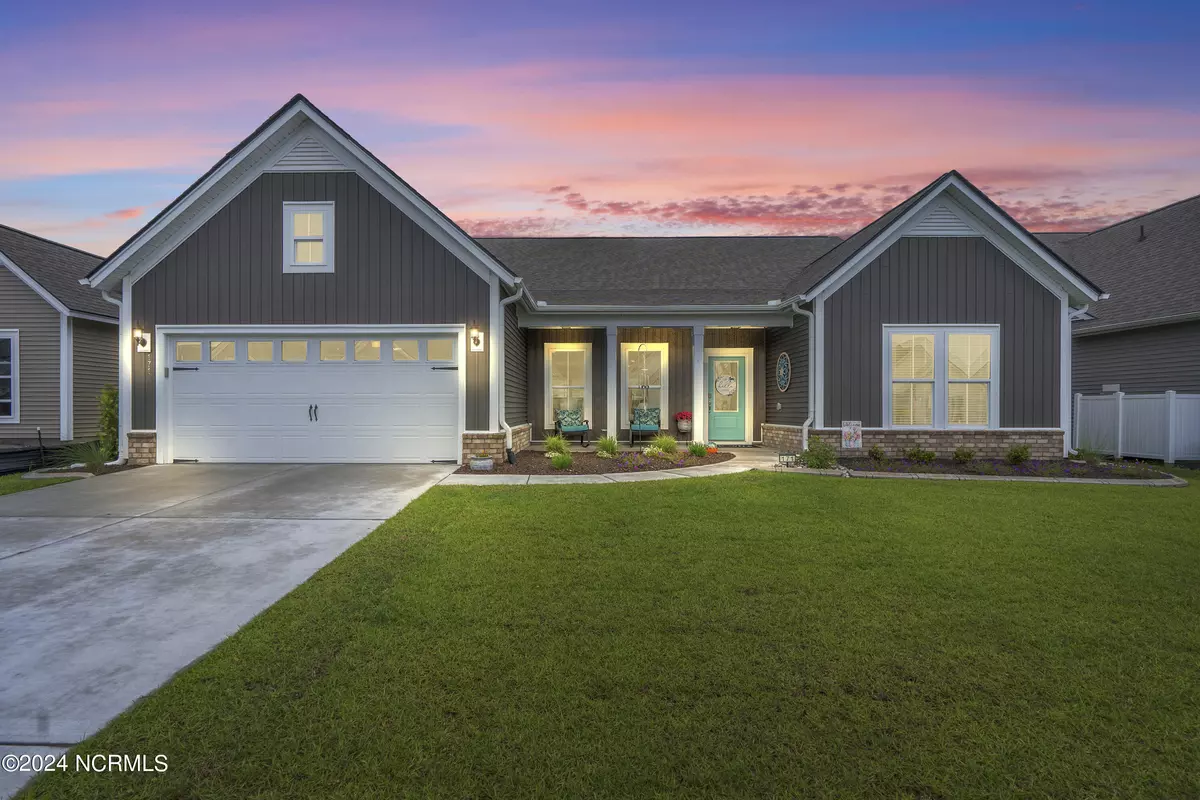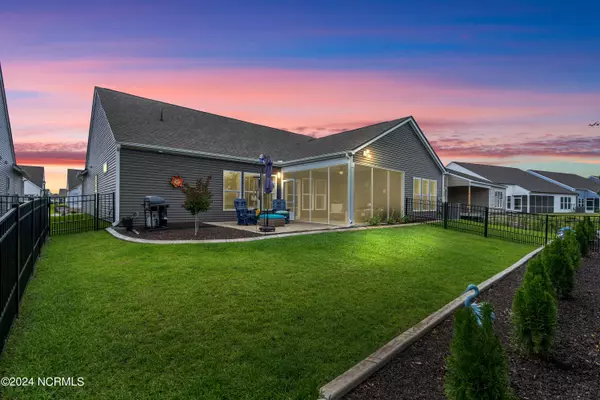$472,000
$486,000
2.9%For more information regarding the value of a property, please contact us for a free consultation.
171 Eagle Claw Drive #Lot 3004 Carolina Shores, NC 28467
3 Beds
3 Baths
2,565 SqFt
Key Details
Sold Price $472,000
Property Type Single Family Home
Sub Type Single Family Residence
Listing Status Sold
Purchase Type For Sale
Square Footage 2,565 sqft
Price per Sqft $184
Subdivision Eagle Run
MLS Listing ID 100425946
Sold Date 07/09/24
Style Wood Frame
Bedrooms 3
Full Baths 2
Half Baths 1
HOA Fees $656
HOA Y/N Yes
Originating Board North Carolina Regional MLS
Year Built 2023
Lot Size 7,841 Sqft
Acres 0.18
Lot Dimensions 66x120x66x120
Property Description
Better than new construction! This home is one-year-new and the current owners have updated just about everything from the carpet free flooring to the hardware on the cabinets. The main features of the ''Tangerly Oak'' floor plan are large open living spaces, a huge gourmet kitchen and two bedrooms with ensuite bathrooms and walk-in closets. The owner's suite closet even has a special access window to the laundry room. The third room which is a flex space is so large that it can be used for a bedroom an office or both! There are so many extras, you need to tour this home to appreciate everything. All of this awesomeness is located in a highly sought-after location, just minutes to Sunset, Ocean Isle, North Myrtle, and Holden beaches. Explore nearby golfing communities or experience the charming downtown Calabash, NC, known for its fishing village ambiance and Calabash Style Seafood. Enjoy community amenities like a 2,100 sq ft saltwater pool with a pavilion and bathrooms, 2 pickleball courts, and a firepit area by the water.
Location
State NC
County Brunswick
Community Eagle Run
Zoning Res
Direction From North Myrtle Beach, Hwy 17 North, Left on Shingletree, Rd NW, Right on Barnstormer Dr, Left onto Eagle Claw Dr
Location Details Mainland
Rooms
Basement None
Primary Bedroom Level Primary Living Area
Interior
Interior Features Foyer, Mud Room, Kitchen Island, Master Downstairs, 9Ft+ Ceilings, Tray Ceiling(s), Pantry, Walk-in Shower, Walk-In Closet(s)
Heating Electric, Heat Pump
Cooling Central Air
Flooring Laminate, Tile
Fireplaces Type None
Fireplace No
Window Features Blinds
Appliance Wall Oven, Microwave - Built-In, Disposal, Dishwasher, Cooktop - Electric
Laundry Inside
Exterior
Exterior Feature Irrigation System
Garage Concrete, Garage Door Opener, Paved
Garage Spaces 2.0
Waterfront No
Waterfront Description None
Roof Type Architectural Shingle
Accessibility None
Porch Covered, Patio, Porch, Screened
Parking Type Concrete, Garage Door Opener, Paved
Building
Story 1
Foundation Slab
Sewer Municipal Sewer
Water Municipal Water
Structure Type Irrigation System
New Construction No
Others
Tax ID 225kd005
Acceptable Financing Cash, Conventional, FHA, USDA Loan, VA Loan
Listing Terms Cash, Conventional, FHA, USDA Loan, VA Loan
Special Listing Condition None
Read Less
Want to know what your home might be worth? Contact us for a FREE valuation!

Our team is ready to help you sell your home for the highest possible price ASAP







