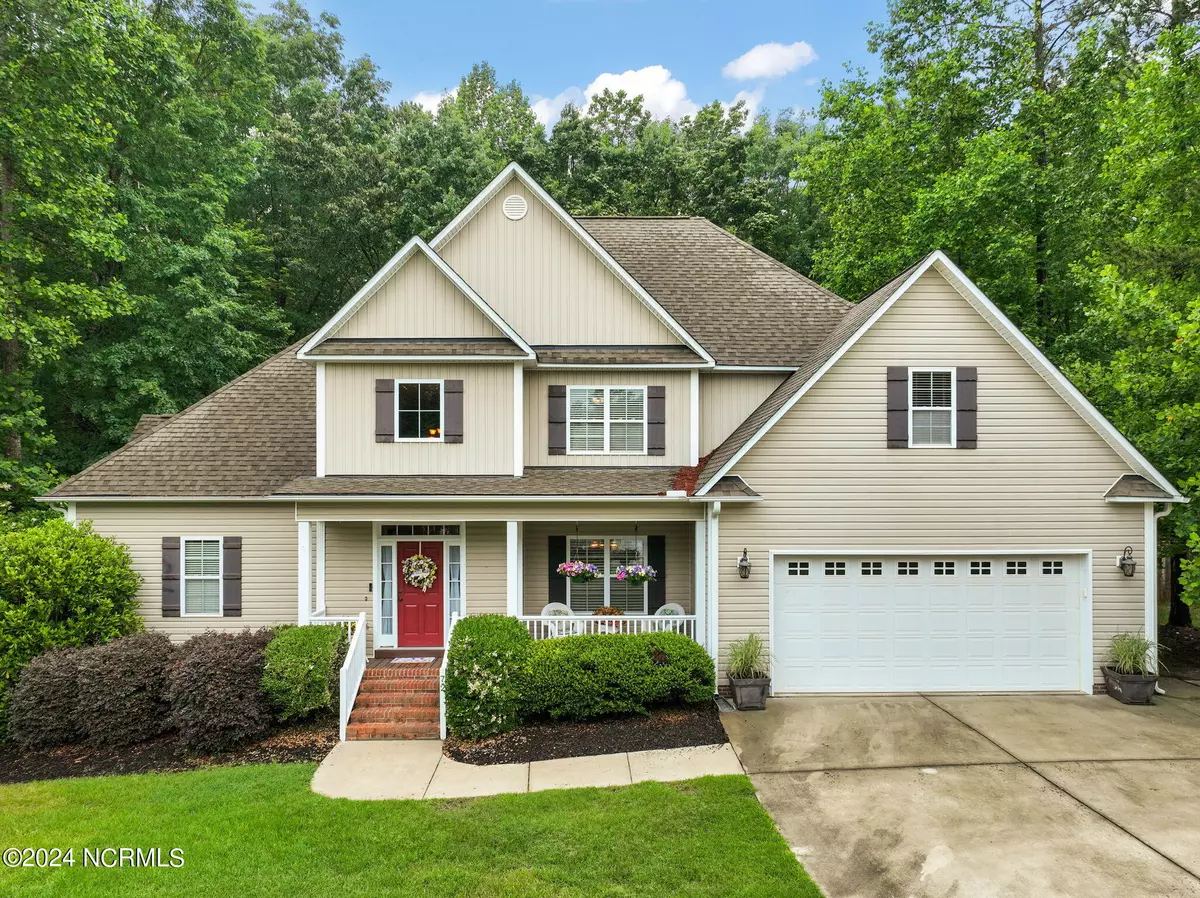$490,000
$485,000
1.0%For more information regarding the value of a property, please contact us for a free consultation.
72 Bexley Way Clayton, NC 27527
3 Beds
3 Baths
2,910 SqFt
Key Details
Sold Price $490,000
Property Type Single Family Home
Sub Type Single Family Residence
Listing Status Sold
Purchase Type For Sale
Square Footage 2,910 sqft
Price per Sqft $168
Subdivision Plantation Pointe
MLS Listing ID 100444891
Sold Date 07/09/24
Style Wood Frame
Bedrooms 3
Full Baths 2
Half Baths 1
HOA Fees $840
HOA Y/N Yes
Originating Board North Carolina Regional MLS
Year Built 2009
Annual Tax Amount $2,421
Lot Size 0.350 Acres
Acres 0.35
Lot Dimensions 152.29x100x152.29x100
Property Description
Welcome to this extraordinary home in the heart of Plantation Pointe. From the rocking chair front porch to the tranquil backyard oasis including a fire pit, manicured walk-ways and sections for gardening, playing and just chilling and you will appreciate all of the amazing details this home provides. You and your guests are welcomed into the expansive two story foyer that leads into the spacious family room complete with cathedral ceilings, brand new luxury carpet and gorgeous center fireplace. Enjoy cozy mornings or quiet afternoons in front of your SECOND fireplace in the remarkable keeping room off of the kitchen any cook would fall in love with! Oversized owners suite features double tray ceiling, large walk in closet and separate walk in shower and soaking tub. The second floor has two more large bedrooms and an additional room that serves as a bonus room, office, or 4th bedroom. All of this in a swimming pool/tennis court community, close to shopping and dining as well as a quick commute into Raleigh and beyond. You do not want to miss this one!
Location
State NC
County Johnston
Community Plantation Pointe
Zoning PUD
Direction From Raleigh. 70 East. Left on 42 East. Left on Neuse River Parkway. Left on Wingate. Left on Manchester. Left on Ainsley. Left on Bexley.
Location Details Mainland
Rooms
Primary Bedroom Level Primary Living Area
Interior
Interior Features Foyer, Master Downstairs, 9Ft+ Ceilings, Ceiling Fan(s), Walk-in Shower, Walk-In Closet(s)
Heating Electric, Forced Air, Heat Pump
Cooling Central Air, Zoned
Flooring Tile, Wood
Fireplaces Type Gas Log
Fireplace Yes
Appliance Range, Microwave - Built-In, Dishwasher
Laundry Inside
Exterior
Garage Attached, Concrete, Garage Door Opener
Garage Spaces 2.0
Utilities Available Community Water
Waterfront No
Roof Type Shingle
Porch Patio, Porch, Screened
Parking Type Attached, Concrete, Garage Door Opener
Building
Story 2
Foundation Permanent
Sewer Community Sewer
New Construction No
Others
Tax ID 16j04007u
Acceptable Financing Cash, Conventional, FHA, USDA Loan, VA Loan
Listing Terms Cash, Conventional, FHA, USDA Loan, VA Loan
Special Listing Condition None
Read Less
Want to know what your home might be worth? Contact us for a FREE valuation!

Our team is ready to help you sell your home for the highest possible price ASAP







