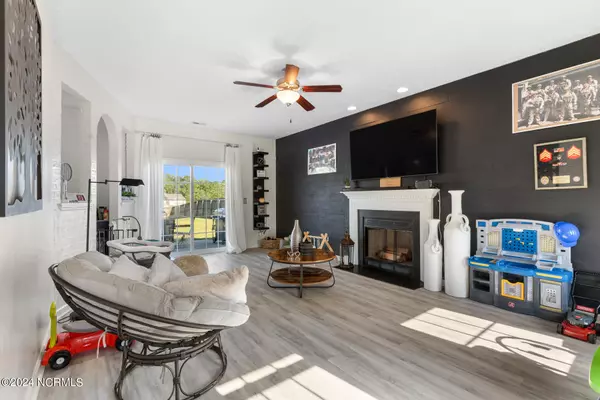$272,000
$272,000
For more information regarding the value of a property, please contact us for a free consultation.
114 Buckhaven Drive Richlands, NC 28574
3 Beds
3 Baths
1,621 SqFt
Key Details
Sold Price $272,000
Property Type Single Family Home
Sub Type Single Family Residence
Listing Status Sold
Purchase Type For Sale
Square Footage 1,621 sqft
Price per Sqft $167
Subdivision Buckhaven
MLS Listing ID 100441970
Sold Date 07/10/24
Style Wood Frame
Bedrooms 3
Full Baths 2
Half Baths 1
HOA Fees $287
HOA Y/N Yes
Originating Board North Carolina Regional MLS
Year Built 2013
Annual Tax Amount $1,399
Lot Size 0.460 Acres
Acres 0.46
Lot Dimensions irregular
Property Description
This stunning 3-bedroom, 2.5-bathroom home is an absolute gem, nestled in a prime location just outside of Richlands city limits. As soon as you step into the spacious living room, you'll be blown away. The kitchen is a chef's dream, complete with granite countertops and stainless-steel appliances that are sure to impress. Upstairs, the spacious master suite awaits, along with two additional generously sized bedrooms and a convenient laundry room. The property is situated on nearly a half-acre of land with a fully fenced-in backyard, providing the perfect space for outdoor living and entertaining. And let's not forget the added bonus of being just steps away from the community pool, a wonderful amenity to have right at your fingertips. This home truly has it all!
Location
State NC
County Onslow
Community Buckhaven
Zoning RA
Direction Hwy 258 or Gum Branch to Richlands, keep straight through Richlands on Hwy 24, turn right into Buckhaven and home will be down on your right.
Location Details Mainland
Rooms
Primary Bedroom Level Non Primary Living Area
Interior
Interior Features Pantry
Heating Electric, Heat Pump
Cooling Central Air
Exterior
Garage Paved
Garage Spaces 2.0
Waterfront No
Roof Type Shingle
Porch Patio, Porch
Parking Type Paved
Building
Story 2
Foundation Slab
Sewer Septic On Site
Water Municipal Water
New Construction No
Others
Tax ID 30d-35
Acceptable Financing Cash, Conventional, FHA, USDA Loan, VA Loan
Listing Terms Cash, Conventional, FHA, USDA Loan, VA Loan
Special Listing Condition None
Read Less
Want to know what your home might be worth? Contact us for a FREE valuation!

Our team is ready to help you sell your home for the highest possible price ASAP







