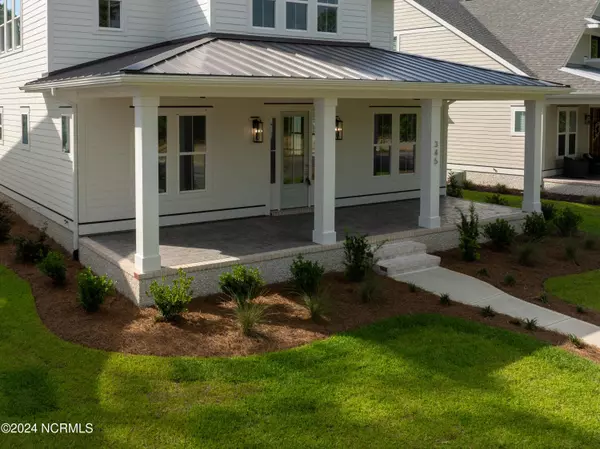$765,000
$765,000
For more information regarding the value of a property, please contact us for a free consultation.
345 Cornubia Drive Castle Hayne, NC 28429
4 Beds
3 Baths
2,586 SqFt
Key Details
Sold Price $765,000
Property Type Single Family Home
Sub Type Single Family Residence
Listing Status Sold
Purchase Type For Sale
Square Footage 2,586 sqft
Price per Sqft $295
Subdivision River Bluffs
MLS Listing ID 100423356
Sold Date 07/11/24
Style Wood Frame
Bedrooms 4
Full Baths 3
HOA Fees $2,676
HOA Y/N Yes
Originating Board North Carolina Regional MLS
Year Built 2024
Annual Tax Amount $473
Lot Size 6,403 Sqft
Acres 0.15
Lot Dimensions 52x120
Property Description
The Oakboro lll by Michael Christian Homes, available inside the gates of River Bluffs. A full width front porch gives this home gorgeous curb appeal and invites you into the open and bright main living area. This two story cottage offers an owner's suite on the main floor, 3 guest rooms, 3 full baths and an office. Upstairs there are two of the wonderfully sized guest rooms, a full bath and a rec room that could be an awesome media room. A short walk (or golf cart ride) will take you to a multitude of wonderful amenities that River Bluffs offers; pools, fitness centers, boat ramp, river walk, marina, community farm and much more. River Bluffs Sales Office is open Monday-Saturday 10-5 and Sunday 1-5.
Location
State NC
County New Hanover
Community River Bluffs
Zoning PD
Direction From downtown: MLK to Exit 133(To Burgaw)/Castle Hayne Rd.; 5 miles down Castle Hayne Rd.; turn left onto Chair Rd.; River Bluffs is at the end of Chair Rd. GPS address to Guard House: use 1100 Chair Road, Castle Hayne.
Location Details Mainland
Rooms
Primary Bedroom Level Primary Living Area
Interior
Interior Features Kitchen Island, 9Ft+ Ceilings, Pantry, Walk-in Shower, Walk-In Closet(s)
Heating Fireplace(s), Electric, Forced Air
Cooling Central Air
Flooring LVT/LVP, Carpet, Tile
Fireplaces Type Gas Log
Fireplace Yes
Appliance Stove/Oven - Electric, Microwave - Built-In, Dishwasher, Cooktop - Gas
Laundry Inside
Exterior
Exterior Feature Irrigation System
Garage Attached, Paved
Garage Spaces 2.0
Utilities Available Natural Gas Connected
Waterfront No
Waterfront Description Water Access Comm,Waterfront Comm
Roof Type Architectural Shingle,Metal
Porch Covered, Porch
Parking Type Attached, Paved
Building
Story 2
Foundation Slab
Sewer Municipal Sewer
Water Municipal Water
Structure Type Irrigation System
New Construction Yes
Others
Tax ID R02500-001-112-000
Acceptable Financing Cash, Conventional
Listing Terms Cash, Conventional
Special Listing Condition None
Read Less
Want to know what your home might be worth? Contact us for a FREE valuation!

Our team is ready to help you sell your home for the highest possible price ASAP







