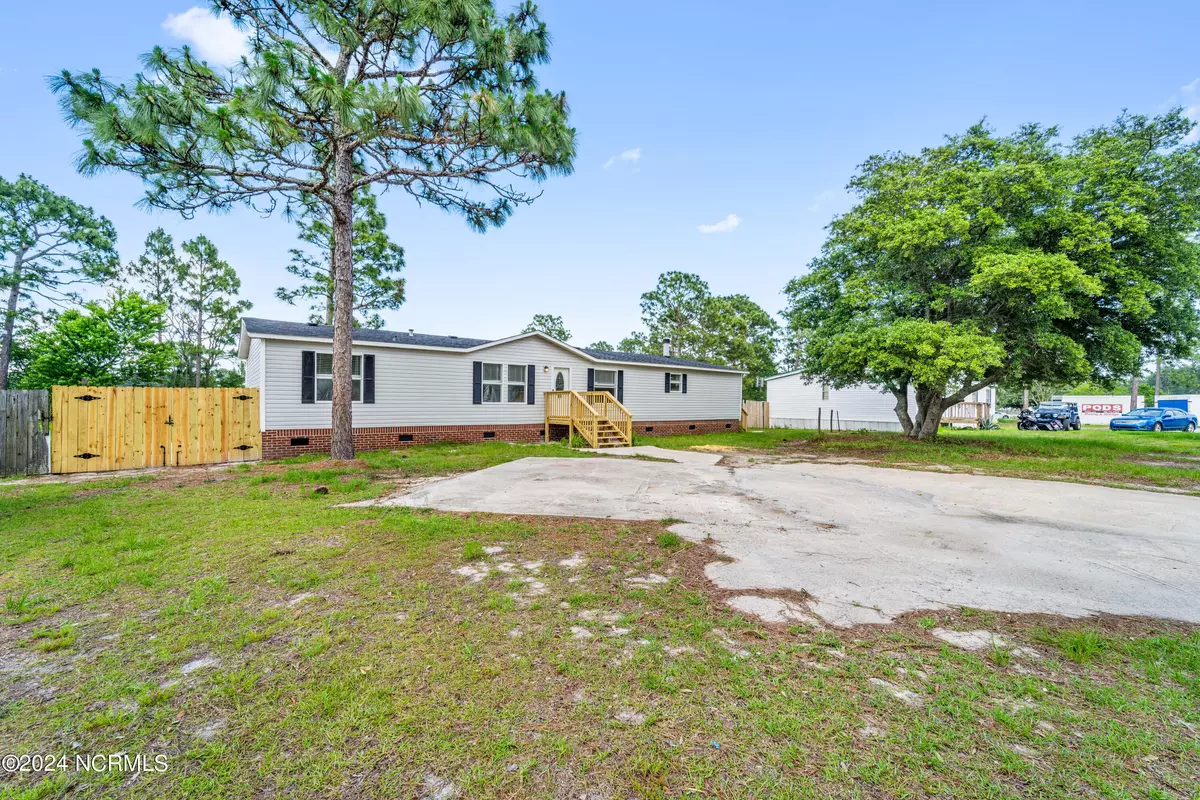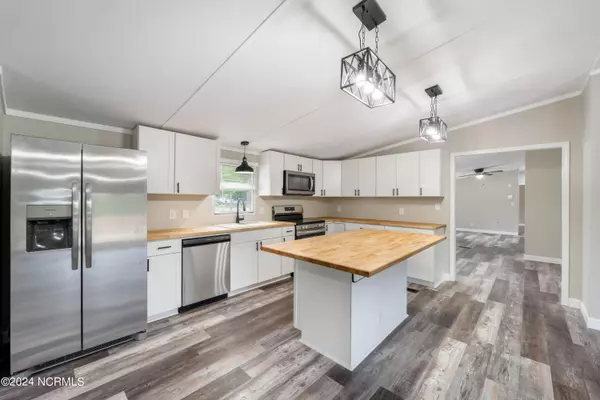$218,500
$219,900
0.6%For more information regarding the value of a property, please contact us for a free consultation.
214 Castlebury Lane Hubert, NC 28539
3 Beds
2 Baths
1,782 SqFt
Key Details
Sold Price $218,500
Property Type Manufactured Home
Sub Type Manufactured Home
Listing Status Sold
Purchase Type For Sale
Square Footage 1,782 sqft
Price per Sqft $122
Subdivision Castlebury
MLS Listing ID 100447040
Sold Date 07/12/24
Style Steel Frame
Bedrooms 3
Full Baths 2
HOA Y/N No
Originating Board North Carolina Regional MLS
Year Built 1999
Annual Tax Amount $656
Lot Size 0.410 Acres
Acres 0.41
Lot Dimensions 85x203x90x204
Property Description
Completely remodeled 3 bed, 2 bath home, split floor plan with over 1,700hsf!! This home has everything new, new roof, new HVAC, new kitchen cabinets, new butcher block countertops, new light fixtures, new bathrooms, new LVP floors and new carpet, NEW , NEW, NEW!! Stepping inside the home you will notice the large living room and formal dining to the right of the door, both with LVP floors, through the dining area you enter the kitchen and notice the huge island with gorgeous butcher block counters, large sink, and tons of cabinets and counter space. New stainless steel appliances that stay with the home. The kitchen is also open to the family room at the rear of the home with a fireplace in the corner. Off the family room is a huge master closet with a walk in closet and large master bath. The master bath is equipped with a large garden tub, stand-up shower with tile surround, and a double vanity. The other side of the home has 2 other bedrooms and a full bath as well. The laundry room is right off the kitchen and it even has doorway to the side of the home. Out back is a large deck that is perfect for grilling out and a huge fenced in back yard!! This home is minutes from the Hubert gate of Camp LeJeune and all shopping in Swansboro. Jacksonville is about 30 minutes away and the beach is also about 30-45 minutes depending on which beach direction you go. Schedule your private tour today!!
Location
State NC
County Onslow
Community Castlebury
Zoning R-8M
Direction From Hwy 24 in Swansboro, take Queens Creek Rd approx 3 miles to Right on Queens Haven. Travel approx 1 mile to Left on Kingsbridge Rd, then next Left onto Castlebury Ln, home is on the Right.
Location Details Mainland
Rooms
Basement Crawl Space
Primary Bedroom Level Primary Living Area
Interior
Interior Features Kitchen Island, Master Downstairs, Ceiling Fan(s), Walk-In Closet(s)
Heating Electric, Heat Pump
Cooling Central Air
Flooring LVT/LVP, Carpet
Appliance Refrigerator, Range, Microwave - Built-In, Dishwasher
Exterior
Garage Concrete, See Remarks
Waterfront No
Roof Type Architectural Shingle
Porch Deck
Parking Type Concrete, See Remarks
Building
Story 1
Foundation Brick/Mortar, See Remarks
Sewer Septic On Site
Water Municipal Water
New Construction No
Others
Tax ID 1314b-45
Acceptable Financing Cash, Conventional, USDA Loan, VA Loan
Listing Terms Cash, Conventional, USDA Loan, VA Loan
Special Listing Condition None
Read Less
Want to know what your home might be worth? Contact us for a FREE valuation!

Our team is ready to help you sell your home for the highest possible price ASAP







