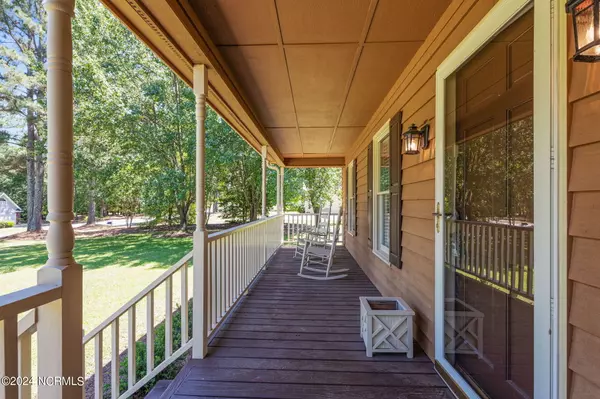$415,000
$429,900
3.5%For more information regarding the value of a property, please contact us for a free consultation.
1019 Swift Creek Drive Clayton, NC 27520
3 Beds
3 Baths
1,966 SqFt
Key Details
Sold Price $415,000
Property Type Single Family Home
Sub Type Single Family Residence
Listing Status Sold
Purchase Type For Sale
Square Footage 1,966 sqft
Price per Sqft $211
Subdivision Swift Creek
MLS Listing ID 100446244
Sold Date 07/12/24
Style Wood Frame
Bedrooms 3
Full Baths 2
Half Baths 1
HOA Fees $400
HOA Y/N Yes
Originating Board North Carolina Regional MLS
Year Built 1988
Lot Size 0.950 Acres
Acres 0.95
Lot Dimensions 173x237x171x236
Property Description
Welcome Home! Tons of Character & Charm in this Custom Built Home with Almost 2000 heated SF Plus 313 SF in Bonus Room that is also heated cooled that enters thru Garage Located in the Most Desired Swift Creek Subdivision- a POOL & Tennis Community in Cleveland High School District situated on a \ .95 acre Picturesque lot w/ Covered Rocking Chair Front Porch~ Huge Family Room w/ Vaulted Ceilings and Full Chimney Stone Gas Log Fireplace~ Tons of Natural Lighting~ Real Wood Floors~ Gorgeous UPDATED island Kitchen w/ QUARTZ Countertops & SS Appliances~ Large Dining Room~ First Floor Primary Bedroom~ Primary Bathroom offers Dual Vanities, Soaking Tub & Walk In Shower~ Main Level Laundry Room w/ Sink~ Two additional Bedrooms on the Second Floor! Endless possibilities~ Sun Deck overlooking backyard~ 2 Car Attached Garage PLUS Outbuilding with Fenced area with Water Spigot perfect for your Pet~ Beautifully Landscaped Front & Back Yard! Access to Community Pool, Tennis & Volleyball Courts!
Location
State NC
County Johnston
Community Swift Creek
Zoning Res
Direction From US-301 S - Turn right onto Ava Gardner Ave- Continue onto M Durwood Stephenson Pkwy- Turn left onto Wilsons Mills Rd- Take Cleveland Rd to Swift Creek Dr- Turn right onto Swift Creek Dr and the home will be on your left.
Location Details Mainland
Rooms
Other Rooms Shed(s), Storage
Basement Crawl Space
Primary Bedroom Level Primary Living Area
Interior
Interior Features Solid Surface, Kitchen Island, Master Downstairs, 9Ft+ Ceilings, Vaulted Ceiling(s), Ceiling Fan(s), Walk-in Shower, Eat-in Kitchen, Walk-In Closet(s)
Heating Heat Pump, Fireplace(s), Electric
Flooring Laminate, Wood
Fireplaces Type Gas Log
Fireplace Yes
Appliance Refrigerator, Range, Microwave - Built-In, Dishwasher
Laundry Inside
Exterior
Garage Attached, Covered, Concrete, Garage Door Opener, Lighted, On Site
Garage Spaces 2.0
Pool In Ground
Waterfront No
Roof Type Shingle
Porch Open, Covered, Deck, Porch
Parking Type Attached, Covered, Concrete, Garage Door Opener, Lighted, On Site
Building
Lot Description Level
Story 2
Sewer Septic On Site
Water Well
New Construction No
Others
Tax ID 165500-68-2885
Acceptable Financing Cash, Conventional, FHA, USDA Loan, VA Loan
Listing Terms Cash, Conventional, FHA, USDA Loan, VA Loan
Special Listing Condition None
Read Less
Want to know what your home might be worth? Contact us for a FREE valuation!

Our team is ready to help you sell your home for the highest possible price ASAP







