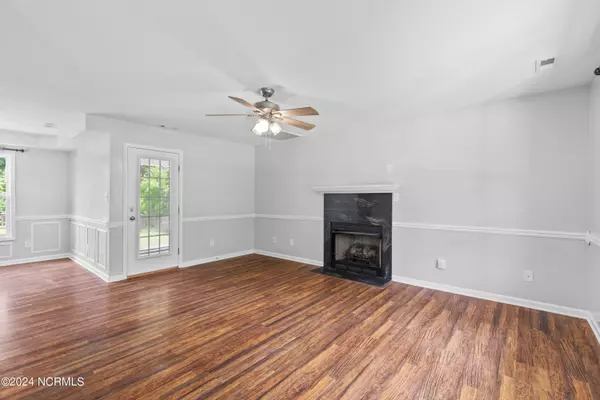$323,000
$335,000
3.6%For more information regarding the value of a property, please contact us for a free consultation.
831 Wood Creek Drive Hubert, NC 28539
3 Beds
3 Baths
1,719 SqFt
Key Details
Sold Price $323,000
Property Type Single Family Home
Sub Type Single Family Residence
Listing Status Sold
Purchase Type For Sale
Square Footage 1,719 sqft
Price per Sqft $187
Subdivision Wood Creek Estate
MLS Listing ID 100446019
Sold Date 07/12/24
Style Wood Frame
Bedrooms 3
Full Baths 2
Half Baths 1
HOA Y/N No
Originating Board North Carolina Regional MLS
Year Built 2011
Lot Size 0.480 Acres
Acres 0.48
Lot Dimensions 236'x87'232'x94'
Property Description
Escape to this delightful two-story home, situated in a peaceful neighborhood, just minutes away from schools, parks, and shopping centers. This 3-bedroom, 2.5-bathroom home boasts bright and airy living spaces, a cozy fireplace for chilly evenings, and a fully equipped kitchen with granite countertops, large center island, and stainless steel appliances, including a new refrigerator installed in 2023. The beautiful master suite features vaulted ceilings, two walk-in closets, and a large ensuite bathroom with a soaking tub, bluetooth fan, shower, and dual vanities.
Relax and unwind on the covered porch, ideal for enjoying your morning coffee, or look out onto your generous, fenced backyard offering plenty of space for outdoor activities and relaxation. You'll also appreciate the added amenities, such as a large storage shed for housing outdoor equipment, tools, and recreational gear and an expansive patio for backyard bbqs. The fun extends into the garage with an included pool table and TV setup, perfect for entertaining guests or family fun.
Don't miss this opportunity to make this tranquil family retreat your own. Schedule a viewing today and envision the possibilities!
Location
State NC
County Onslow
Community Wood Creek Estate
Zoning R-15
Direction Take Hwy 24 towards Swansboro. Turn Right onto Queens Creek Road. Turn Left onto Wood Creek Drive. Home at the end of the street on the Left.
Location Details Mainland
Rooms
Other Rooms Shed(s)
Basement None
Primary Bedroom Level Non Primary Living Area
Interior
Interior Features Workshop, Kitchen Island, Ceiling Fan(s), Pantry, Walk-In Closet(s)
Heating Heat Pump, Electric
Flooring Carpet, Laminate
Window Features Blinds
Appliance Stove/Oven - Electric, Self Cleaning Oven, Refrigerator, Microwave - Built-In, Dishwasher
Laundry Hookup - Dryer, Washer Hookup
Exterior
Garage Concrete
Garage Spaces 2.0
Pool None
Utilities Available Water Connected
Waterfront No
Roof Type Shingle
Porch Covered, Patio, Porch
Parking Type Concrete
Building
Story 2
Foundation Block
Sewer Septic On Site
New Construction No
Others
Tax ID 534404628903
Acceptable Financing Cash, Conventional, FHA, USDA Loan, VA Loan
Listing Terms Cash, Conventional, FHA, USDA Loan, VA Loan
Special Listing Condition None
Read Less
Want to know what your home might be worth? Contact us for a FREE valuation!

Our team is ready to help you sell your home for the highest possible price ASAP







