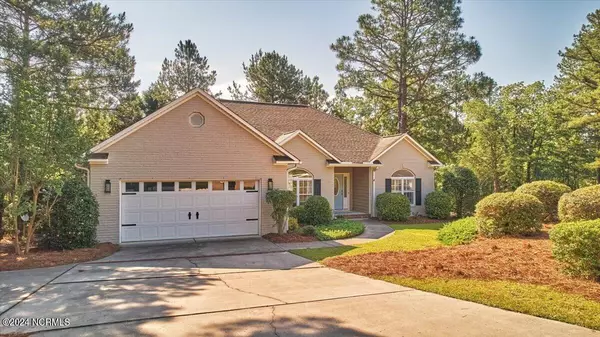$480,000
$450,000
6.7%For more information regarding the value of a property, please contact us for a free consultation.
4 Sugar Pine Drive Pinehurst, NC 28374
3 Beds
2 Baths
2,116 SqFt
Key Details
Sold Price $480,000
Property Type Single Family Home
Sub Type Single Family Residence
Listing Status Sold
Purchase Type For Sale
Square Footage 2,116 sqft
Price per Sqft $226
Subdivision Unit 10
MLS Listing ID 100447688
Sold Date 07/12/24
Style Wood Frame
Bedrooms 3
Full Baths 2
HOA Y/N No
Originating Board North Carolina Regional MLS
Year Built 2004
Annual Tax Amount $2,326
Lot Size 0.284 Acres
Acres 0.28
Lot Dimensions 100x120x91x120
Property Description
Welcome to your dream home, nestled in the picturesque community of Pinehurst, just a short golf cart ride from the thrilling 2024 US Open! This stunning brick home seamlessly combines classic charm with modern comforts, creating an idyllic retreat for both relaxation and entertainment.
Step inside to find a beautifully updated space with 3 spacious bedrooms and an office/den, alongside 2 impeccably appointed bathrooms. The open-concept living area, flooded with natural light, features gleaming hardwood floors and a cozy fireplace, perfect for family gatherings or serene evenings at home. The modern kitchen is a chef's delight, boasting stainless steel appliances, stunning countertops, and open shelving ideal for showcasing your special dinnerware.
The primary bedroom is your private haven, offering two closets and an updated bathroom with a large soaking tub, walk-in shower, water closet, and dual vanities - the perfect blend of luxury and functionality.
Step outside to enjoy your morning coffee or evening glass of wine on the back deck. With ample room for outdoor entertaining, gardening, or simply unwinding, this home offers the perfect backdrop for all your activities.
Located mere moments from Pinehurst's renowned golf courses, charming shops, and gourmet dining, you'll enjoy the best of what this vibrant community has to offer. Additional features include a two-car garage with epoxy floors, a large laundry closet, HOME GENERATOR and abundant storage throughout.
Schedule your private tour today and fall in love with your forever home!
Location
State NC
County Moore
Community Unit 10
Zoning R10
Direction From Linden Rd, turn NE on Burning Tree Rd. Follow Burning Tree Rd around until you come to Sugar Pine Drive, turn left and home will be immediately on the right.
Location Details Mainland
Rooms
Basement Crawl Space
Primary Bedroom Level Primary Living Area
Interior
Interior Features Solid Surface, Whole-Home Generator, Master Downstairs, Tray Ceiling(s), Vaulted Ceiling(s), Pantry, Walk-in Shower, Eat-in Kitchen, Walk-In Closet(s)
Heating Fireplace Insert, Electric, Heat Pump, Propane
Cooling Central Air
Flooring Carpet, Tile, Wood
Fireplaces Type Gas Log
Fireplace Yes
Window Features Blinds
Appliance Refrigerator, Range, Dishwasher
Laundry Hookup - Dryer, Laundry Closet, Washer Hookup
Exterior
Garage Concrete, Garage Door Opener
Garage Spaces 2.0
Waterfront No
Roof Type Architectural Shingle
Porch Deck
Parking Type Concrete, Garage Door Opener
Building
Lot Description Corner Lot
Story 1
Sewer Municipal Sewer
Water Municipal Water
New Construction No
Others
Tax ID 00021299
Acceptable Financing Cash, Conventional, FHA, USDA Loan, VA Loan
Listing Terms Cash, Conventional, FHA, USDA Loan, VA Loan
Special Listing Condition None
Read Less
Want to know what your home might be worth? Contact us for a FREE valuation!

Our team is ready to help you sell your home for the highest possible price ASAP







