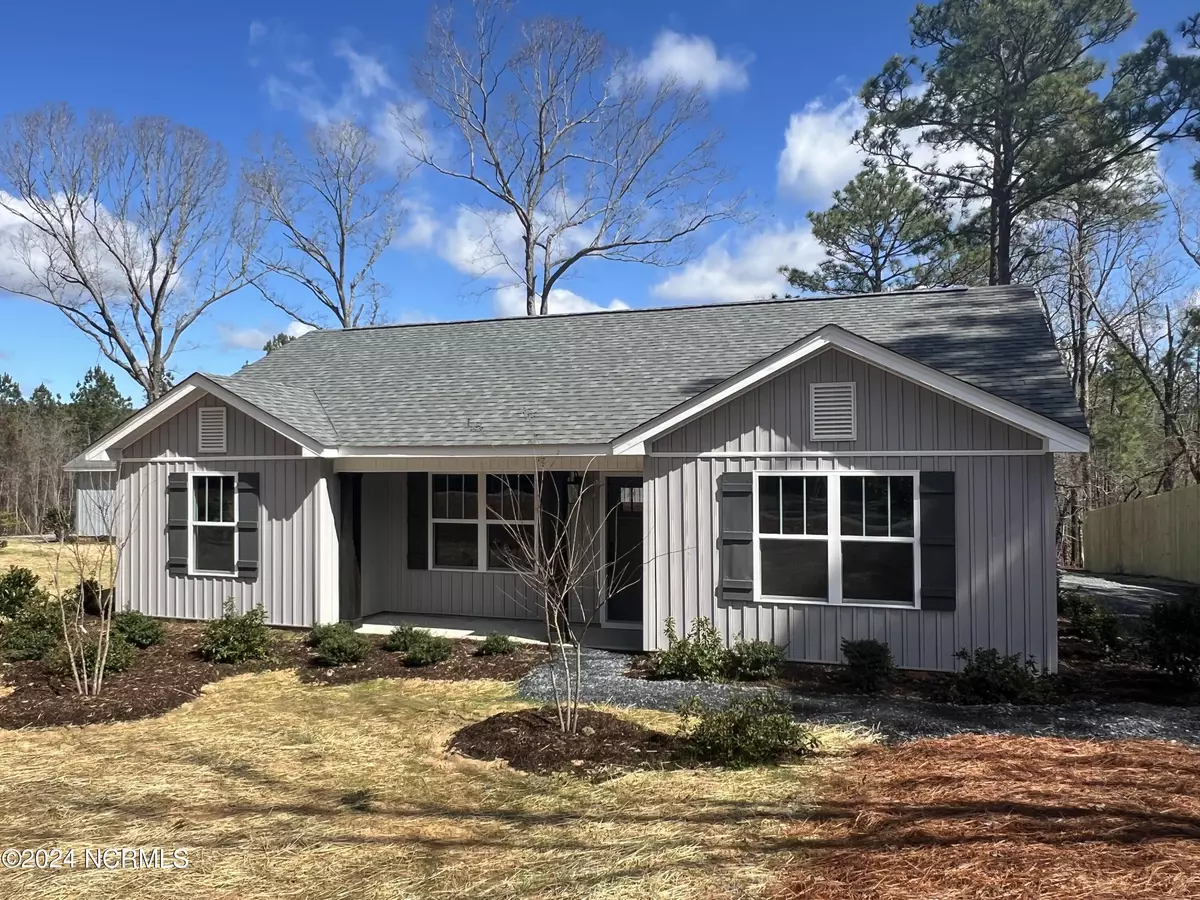$385,000
$385,000
For more information regarding the value of a property, please contact us for a free consultation.
595 Mcneill Road Southern Pines, NC 28387
3 Beds
2 Baths
1,275 SqFt
Key Details
Sold Price $385,000
Property Type Single Family Home
Sub Type Single Family Residence
Listing Status Sold
Purchase Type For Sale
Square Footage 1,275 sqft
Price per Sqft $301
Subdivision Southern Pines
MLS Listing ID 100432112
Sold Date 06/11/24
Style Wood Frame
Bedrooms 3
Full Baths 2
HOA Y/N No
Originating Board North Carolina Regional MLS
Year Built 2023
Annual Tax Amount $370
Lot Size 0.690 Acres
Acres 0.69
Lot Dimensions 74x368x88x347
Property Description
Comfortable living on ~3/4 of an acre with NO HOA FEES...this 3br/2ba new construction cottage with a home warranty in desirable Southern Pines just a short drive to the gate to Ft. Liberty off Connecticut Ave and to downtown Southern Pines. This contemporary cottage features vaulted ceilings in the family room, crown molding, modern trim & lighting plus LVP flooring throughout the entire home. Stainless steel appliance kitchen package. Open floor plan with split bedroom layout and a walk in pantry/laundry room. Front sitting porch and rear patio. Two car detached garage. Professionally landscaped. Large backyard suitable for chickens, a fenced in yard and/or storing your recreational vehicle. A must see.
Location
State NC
County Moore
Community Southern Pines
Zoning RS-3
Direction From the intersection of Ft. Bragg Rd and E. Indiana Ave, head east towards Weymouth Woods. Take a right on McNeill Rd and proceed 3/4 of a mile. House will be on the left.
Location Details Mainland
Rooms
Primary Bedroom Level Primary Living Area
Interior
Interior Features Kitchen Island, Master Downstairs, Vaulted Ceiling(s), Ceiling Fan(s), Pantry, Walk-In Closet(s)
Heating Heat Pump, Electric
Flooring LVT/LVP
Fireplaces Type None
Fireplace No
Appliance Refrigerator, Dishwasher, Cooktop - Electric
Laundry Hookup - Dryer, Washer Hookup, Inside
Exterior
Exterior Feature None
Garage Gravel, Shared Driveway
Garage Spaces 2.0
Waterfront No
Roof Type Composition
Porch Patio
Parking Type Gravel, Shared Driveway
Building
Story 1
Foundation Slab
Sewer Septic On Site
Water Well
Structure Type None
New Construction Yes
Others
Tax ID 00056379
Acceptable Financing Cash, Conventional, VA Loan
Listing Terms Cash, Conventional, VA Loan
Special Listing Condition None
Read Less
Want to know what your home might be worth? Contact us for a FREE valuation!

Our team is ready to help you sell your home for the highest possible price ASAP







