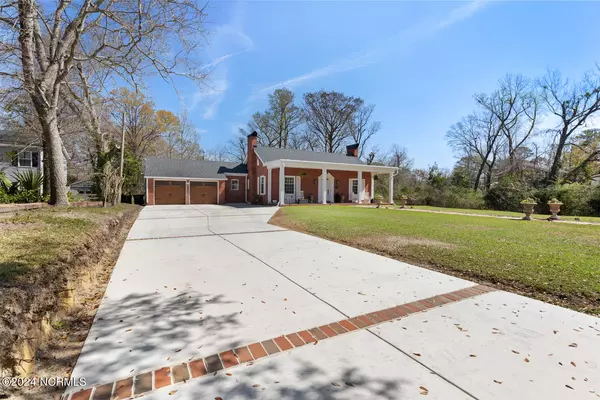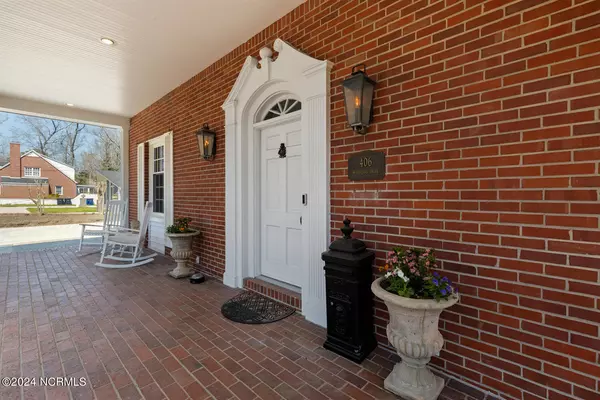$520,000
$550,000
5.5%For more information regarding the value of a property, please contact us for a free consultation.
406 Woodland DR Jacksonville, NC 28540
4 Beds
3 Baths
3,481 SqFt
Key Details
Sold Price $520,000
Property Type Single Family Home
Sub Type Single Family Residence
Listing Status Sold
Purchase Type For Sale
Square Footage 3,481 sqft
Price per Sqft $149
Subdivision Chaney Heights
MLS Listing ID 100433093
Sold Date 07/15/24
Style Wood Frame
Bedrooms 4
Full Baths 3
HOA Y/N No
Originating Board North Carolina Regional MLS
Year Built 1954
Annual Tax Amount $5,079
Lot Size 1.071 Acres
Acres 1.07
Lot Dimensions 152'x318'x86'x73'x284'
Property Description
MOTIVATED SELLERS!!! Nestled in prestigious Chaney Heights with NO HOA. Convenience, luxury and opportunity for additional income! Sellers have poured so much love into this property.... fully remodeled kitchen and new luxurious and efficient appliances, whole house generac that automatically kicks on, the ability to run off natural gas or electric, renovated outside deck, fresh paint and touch ups throughout the house, new drive way, new heavily insulated garage doors, new thermal/uv windows on front and right (if looking at house) of home, new gutter system and fresh seeded back yard and Flood zone X!
Location
State NC
County Onslow
Community Chaney Heights
Zoning RSF-7
Direction From Jacksonville Police Department 200 Marine Blvd, Jacksonville, NC 28540 Head north on Court St toward Marine Blvd 108 ft Turn right onto Marine Blvd 0.2 mi Turn right onto Johnson Blvd 0.1 mi Turn left onto Canna St 0.1 mi Canna St turns right and becomes Woodland Dr Destination will be on the left 0.1 mi
Location Details Mainland
Rooms
Other Rooms Shed(s)
Basement Finished, Full, Exterior Entry
Primary Bedroom Level Primary Living Area
Interior
Interior Features Mud Room, In-Law Floorplan, Whole-Home Generator, Kitchen Island, Master Downstairs, 2nd Kitchen, 9Ft+ Ceilings, Ceiling Fan(s), Walk-in Shower, Walk-In Closet(s)
Heating Wood, Heat Pump, Fireplace(s), Electric, Natural Gas
Cooling Central Air, Wall/Window Unit(s)
Appliance Vent Hood, Stove/Oven - Gas, Refrigerator, Microwave - Built-In, Disposal, Dishwasher
Exterior
Garage Additional Parking, Concrete, On Site
Garage Spaces 2.0
Utilities Available Community Sewer Available, Community Water Available, Natural Gas Connected
Waterfront Yes
Waterfront Description Deeded Waterfront,Creek
Roof Type Shingle
Porch Deck, Porch
Parking Type Additional Parking, Concrete, On Site
Building
Story 3
Entry Level One and One Half
Foundation See Remarks
New Construction No
Schools
Elementary Schools Clyde Erwin
Middle Schools New Bridge
High Schools Jacksonville
Others
Tax ID 419-5
Acceptable Financing Cash, Conventional, FHA, VA Loan
Listing Terms Cash, Conventional, FHA, VA Loan
Special Listing Condition None
Read Less
Want to know what your home might be worth? Contact us for a FREE valuation!

Our team is ready to help you sell your home for the highest possible price ASAP







