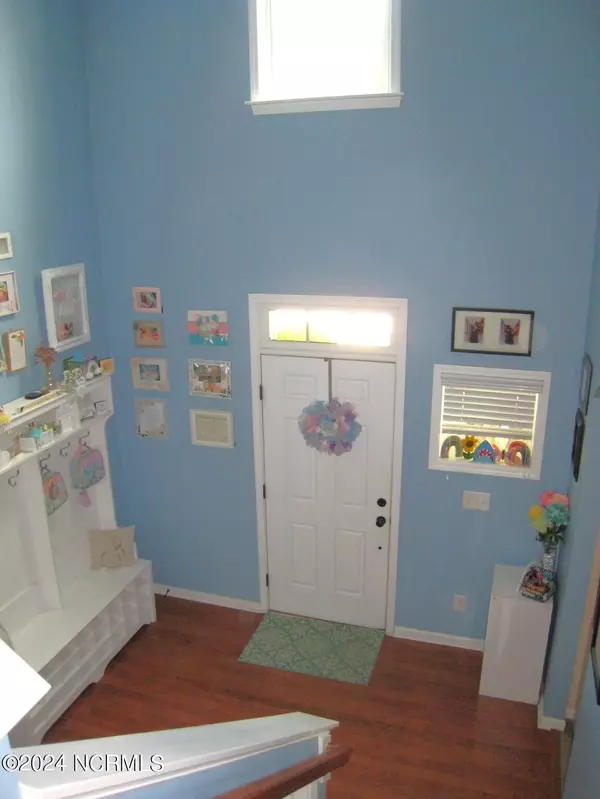$415,000
$425,000
2.4%For more information regarding the value of a property, please contact us for a free consultation.
112 Long Pond Drive Sneads Ferry, NC 28460
4 Beds
3 Baths
3,289 SqFt
Key Details
Sold Price $415,000
Property Type Single Family Home
Sub Type Single Family Residence
Listing Status Sold
Purchase Type For Sale
Square Footage 3,289 sqft
Price per Sqft $126
Subdivision The Landing At Mill Creek
MLS Listing ID 100443112
Sold Date 07/16/24
Style Wood Frame
Bedrooms 4
Full Baths 2
Half Baths 1
HOA Fees $600
HOA Y/N Yes
Originating Board North Carolina Regional MLS
Year Built 2012
Annual Tax Amount $2,296
Lot Size 0.330 Acres
Acres 0.33
Lot Dimensions 57x200x87x200
Property Description
LOTS of living area! Formal Livingroom, Family Room, Sunroom, Breakfast Nook, Formal Dining Room, and a large Kitchen. Arched portals between rooms, decorative columns for the dining room and family room.
Upstairs: all large bedrooms, all with vaulted ceilings. Master is 19x14, PLUS a 10x10 Sitting Area, tray ceiling and decorative columns. Well-equipped Master Bath. Big master closet, that leads to another room for more storage.
New roof & new HVAC system in 2023.
All of this - at a great price - and 6 minutes from the beach!
Location
State NC
County Onslow
Community The Landing At Mill Creek
Zoning R-8M
Direction From US17, turn at Dixon onto NC 210. Go past 4 corners (NC172). Turn right into The Landing At Mill Creek onto Pebble Shore Dr. Next right on Long Pond Dr. House on left.
Location Details Mainland
Rooms
Primary Bedroom Level Primary Living Area
Interior
Interior Features Foyer, Mud Room, Solid Surface, 9Ft+ Ceilings, Tray Ceiling(s), Vaulted Ceiling(s), Ceiling Fan(s), Walk-in Shower, Walk-In Closet(s)
Heating Heat Pump, Electric, Forced Air, Zoned
Cooling Central Air, Zoned
Flooring Carpet, Vinyl
Appliance Stove/Oven - Electric, Refrigerator, Microwave - Built-In, Dishwasher
Laundry Hookup - Dryer, Washer Hookup, Inside
Exterior
Exterior Feature Gas Logs
Garage Concrete, Off Street, Paved
Garage Spaces 2.0
Waterfront No
Roof Type Architectural Shingle,Composition
Porch Open, Covered, Patio, Porch
Parking Type Concrete, Off Street, Paved
Building
Story 2
Foundation Slab
Sewer Community Sewer
Water Municipal Water
Structure Type Gas Logs
New Construction No
Others
Tax ID 766d-42
Acceptable Financing Cash, Conventional, FHA, VA Loan
Listing Terms Cash, Conventional, FHA, VA Loan
Special Listing Condition None
Read Less
Want to know what your home might be worth? Contact us for a FREE valuation!

Our team is ready to help you sell your home for the highest possible price ASAP







