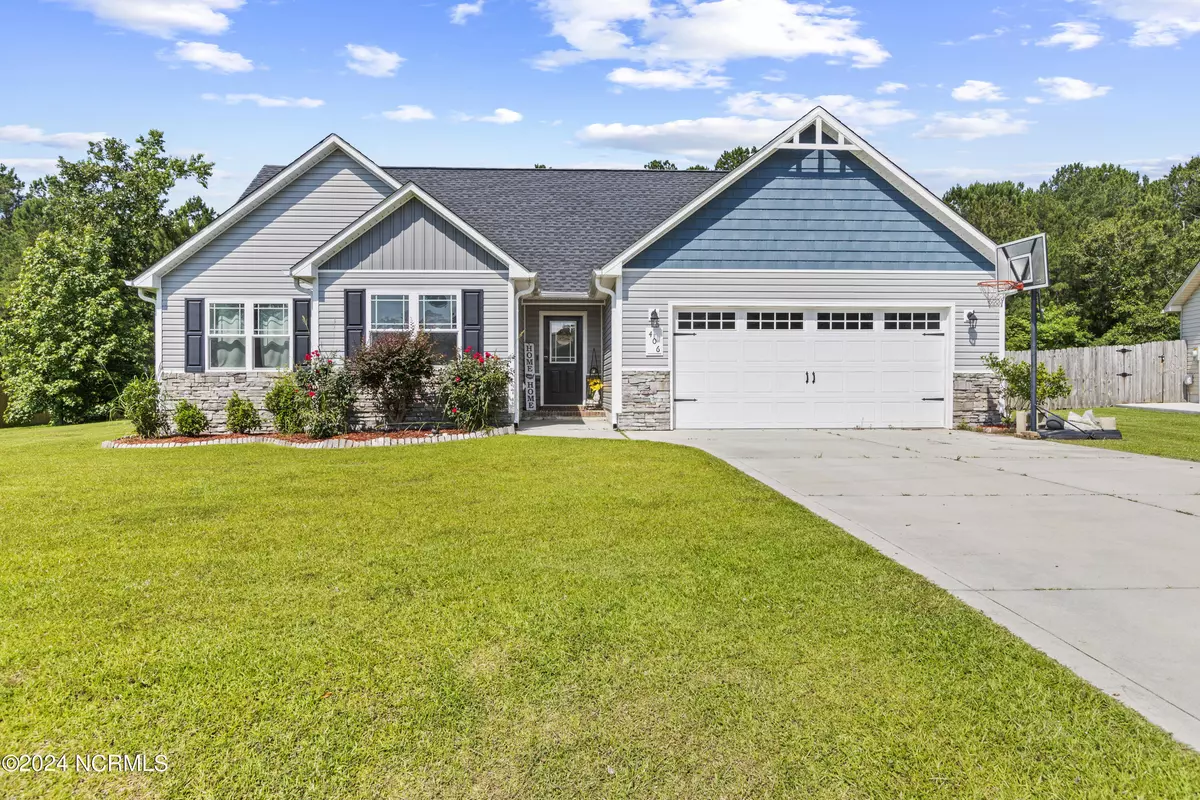$275,000
$275,000
For more information regarding the value of a property, please contact us for a free consultation.
406 Mccall Drive Jacksonville, NC 28540
3 Beds
2 Baths
1,541 SqFt
Key Details
Sold Price $275,000
Property Type Single Family Home
Sub Type Single Family Residence
Listing Status Sold
Purchase Type For Sale
Square Footage 1,541 sqft
Price per Sqft $178
Subdivision Rockford Forest
MLS Listing ID 100448863
Sold Date 07/17/24
Style Wood Frame
Bedrooms 3
Full Baths 2
HOA Fees $50
HOA Y/N No
Originating Board North Carolina Regional MLS
Year Built 2016
Annual Tax Amount $1,422
Lot Size 1.080 Acres
Acres 1.08
Lot Dimensions Irregular
Property Description
Welcome to Rockford Forrest! This stunning community is perfectly positioned in southwest Jacksonville, mere minutes from the air station and a short drive to Camp Lejeune and Stone Bay. Upon entering, you're greeted with soaring vaulted ceilings in the living room, a cozy fireplace, and beautiful flooring that spans the open-concept living area. The kitchen boasts an L-shaped island with ample counter and cabinet space. Down the hall, you'll find the master bedroom, featuring a tray ceiling and an expansive walk-in closet. The master bathroom includes dual sinks, a large shower, and a separate tub. The conveniently located laundry room provides additional storage space. Two more bedrooms share a full hall bath. Outside, a patio awaits where you can enjoy summer evenings. This 3-bedroom, 2-bath home even comes with a privacy fence, offering everything you're looking for and won't last long!
Location
State NC
County Onslow
Community Rockford Forest
Zoning R-30M
Direction Hwy 17 South. Turn right onto Dawson Cabin Road. Turn left into Rockford Forest. Take a right onto Murphy Drive another right onto MCCall
Location Details Mainland
Rooms
Basement None
Primary Bedroom Level Non Primary Living Area
Interior
Interior Features Tray Ceiling(s), Vaulted Ceiling(s), Ceiling Fan(s), Walk-In Closet(s)
Heating Electric, Heat Pump
Cooling Central Air
Flooring See Remarks
Appliance Stove/Oven - Electric, Refrigerator, Microwave - Built-In, Dishwasher
Exterior
Exterior Feature None
Garage Paved
Garage Spaces 2.0
Pool See Remarks
Waterfront No
Waterfront Description None
View See Remarks
Roof Type See Remarks
Porch Patio
Parking Type Paved
Building
Story 1
Foundation Slab
Sewer Septic On Site
Structure Type None
New Construction No
Others
Tax ID 753c-76
Acceptable Financing Cash, Conventional, FHA, VA Loan
Listing Terms Cash, Conventional, FHA, VA Loan
Special Listing Condition None
Read Less
Want to know what your home might be worth? Contact us for a FREE valuation!

Our team is ready to help you sell your home for the highest possible price ASAP







